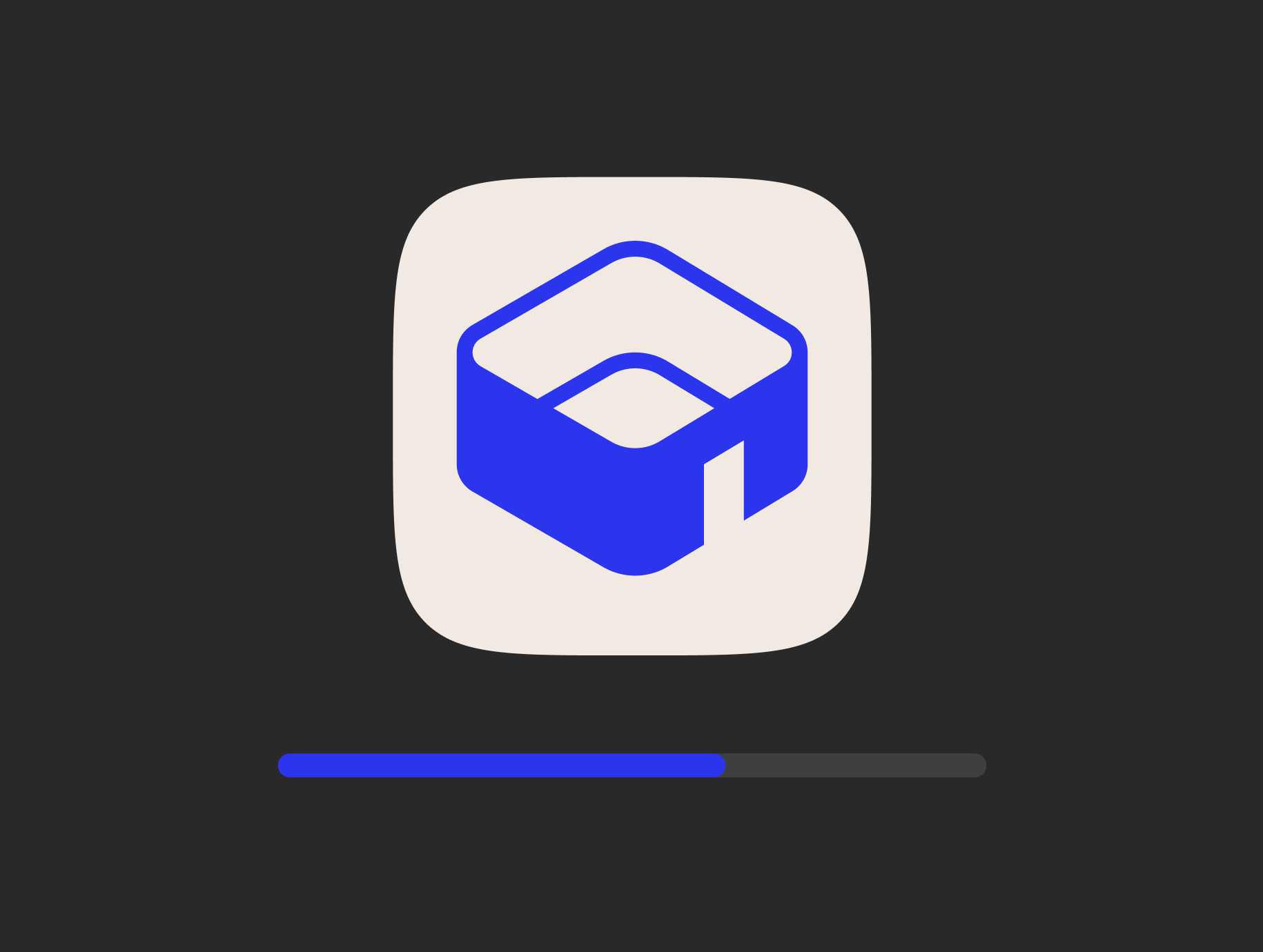
Download and Installation
Quickly download the program and install it on your computer to start working on your projects
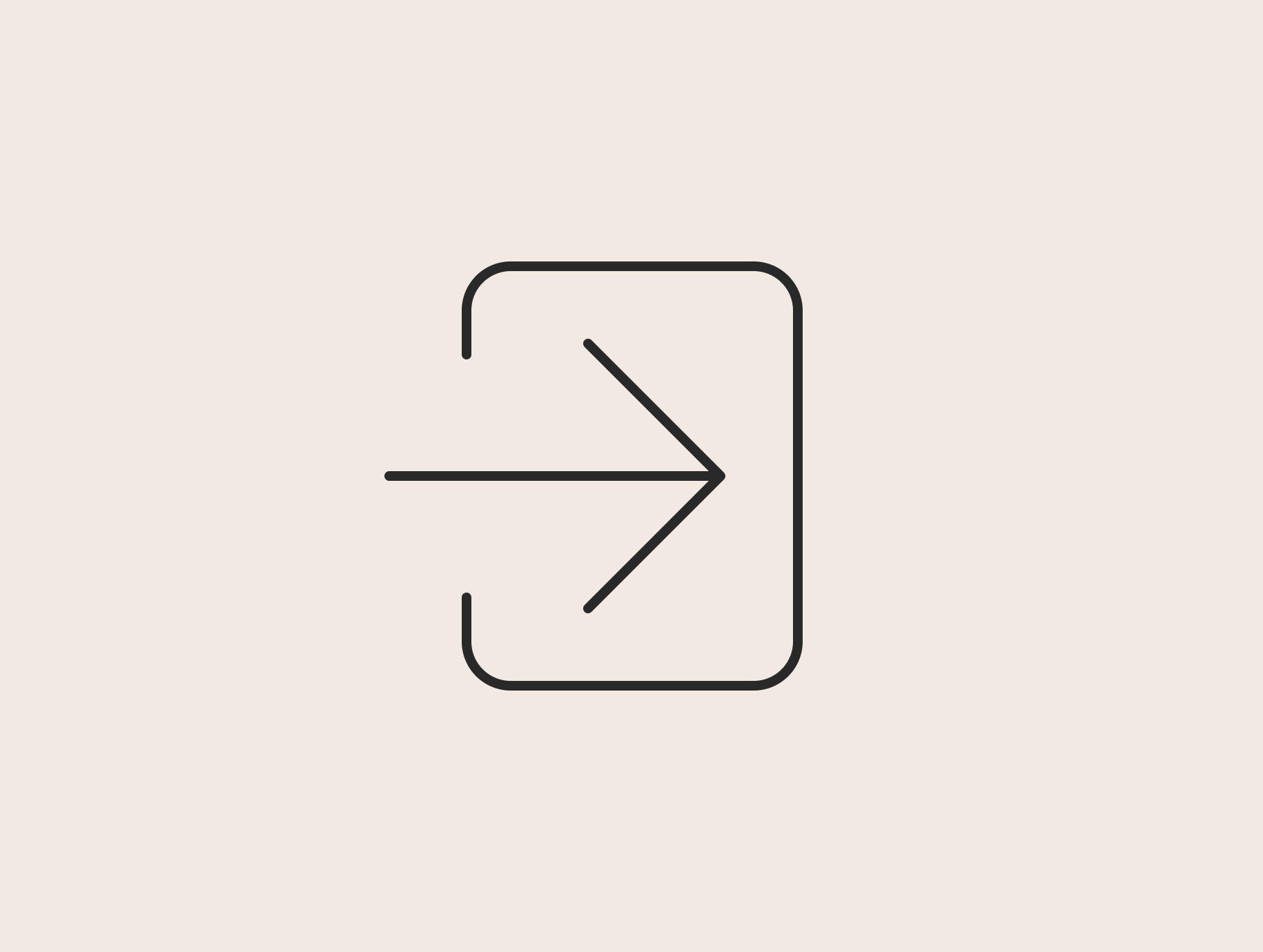
Registration and Login
Create an account or log in to save your projects and access personalized features
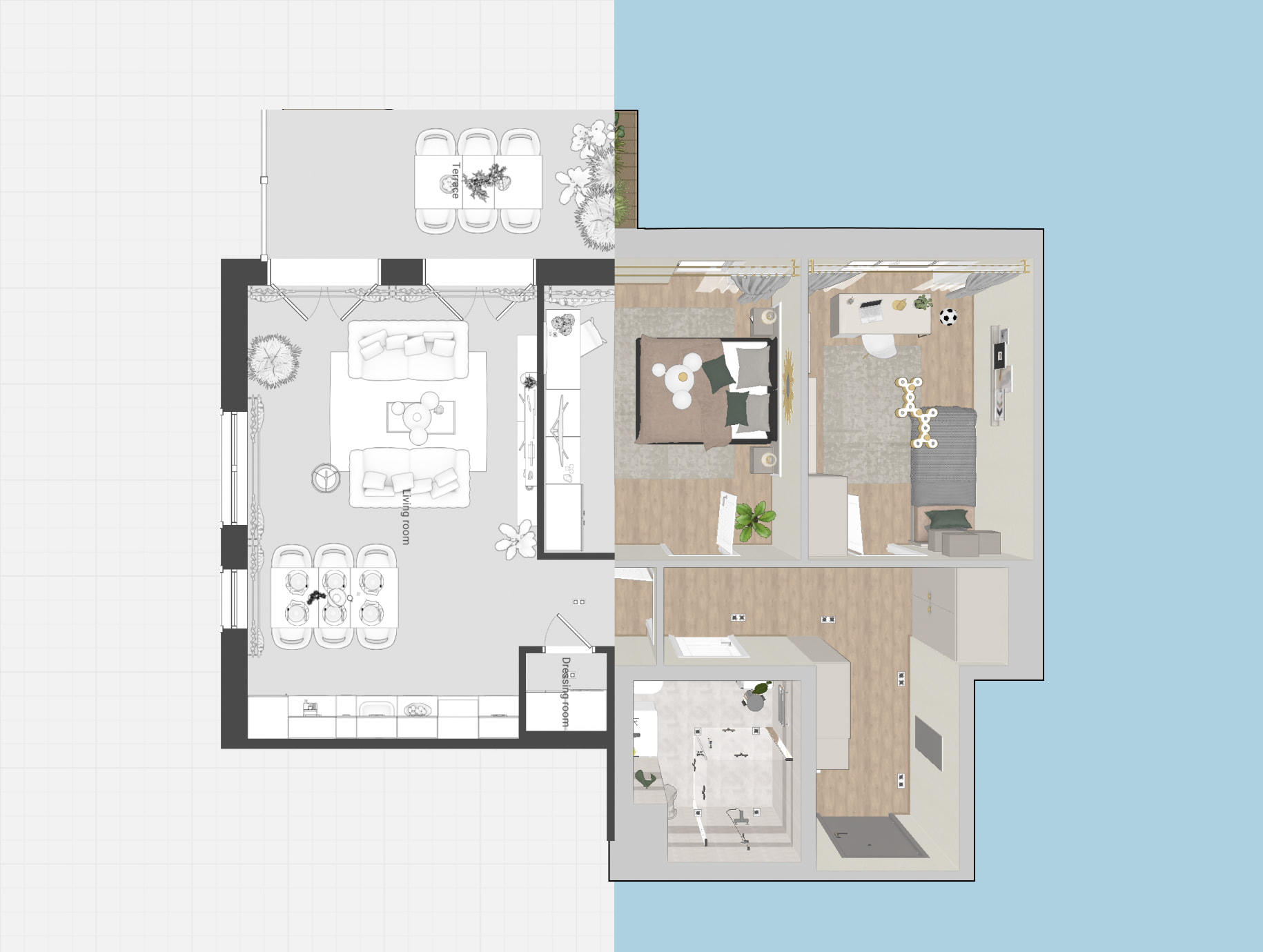
Features and Capabilities
Overview of Tools for Creating Design Projects
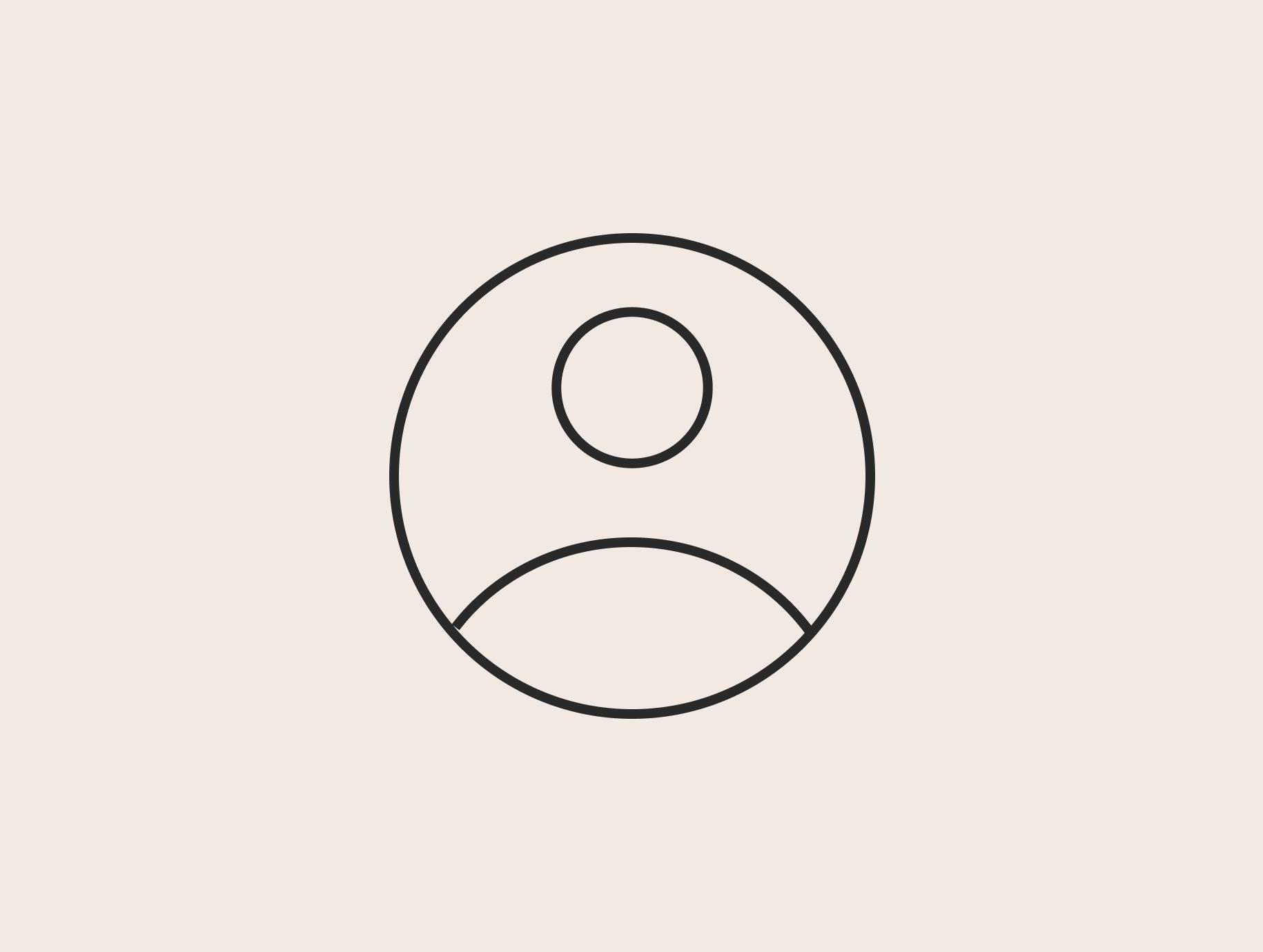
User Dashboard
The personal account allows you to easily manage projects, save settings, and access your materials and renders
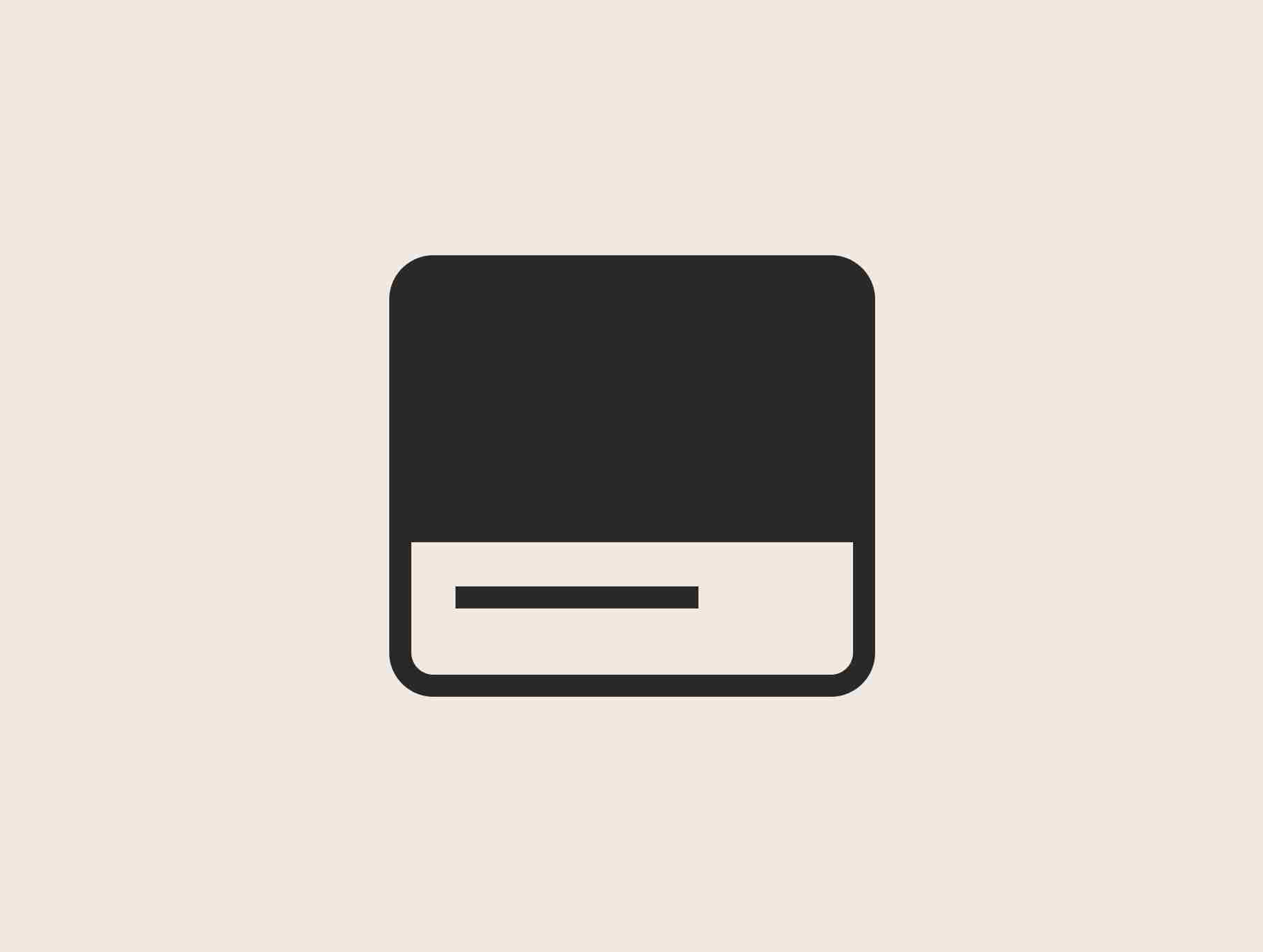
Layouts
Learn how to create, copy, and move projects in Planoplan, and add notes and statuses to them.
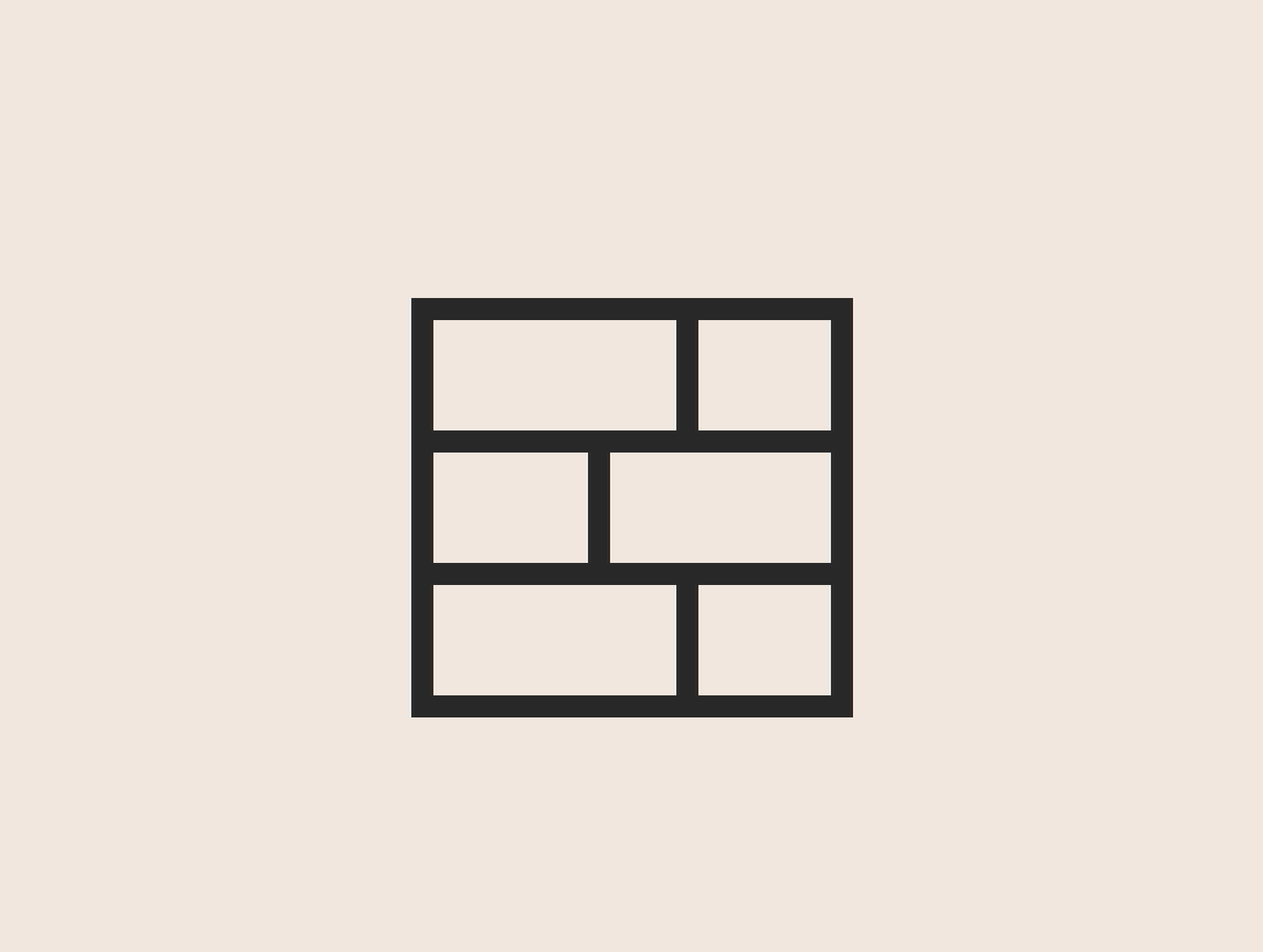
Creating a New Project
The Quick Tutorial in Planoplan helps you quickly learn the main tools and start working on your project within minutes
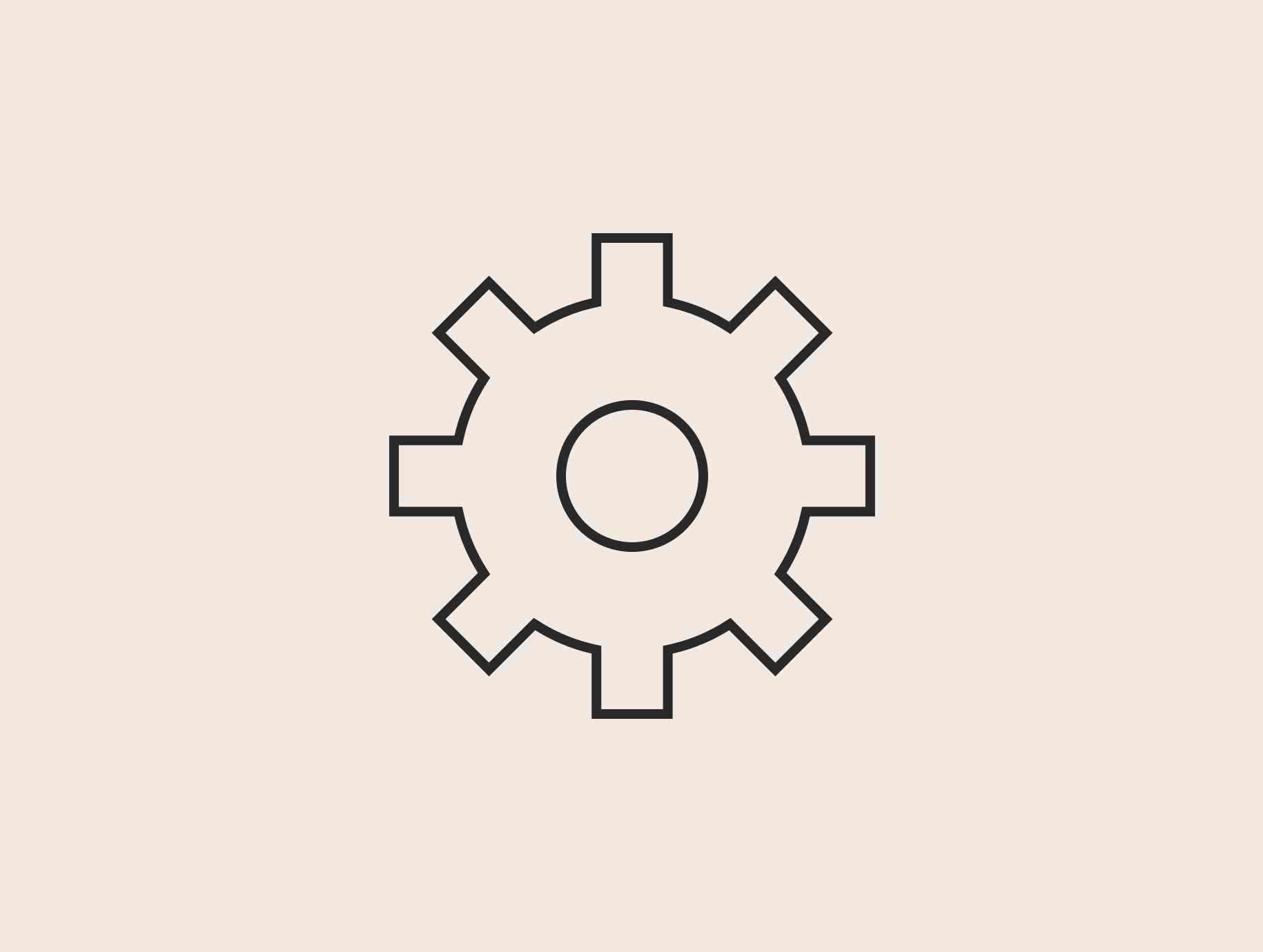
Settings in Planoplan
The “Settings” section allows you to personalize your workspace, manage measurement units, display quality, and other parameters for a more comfortable workflow
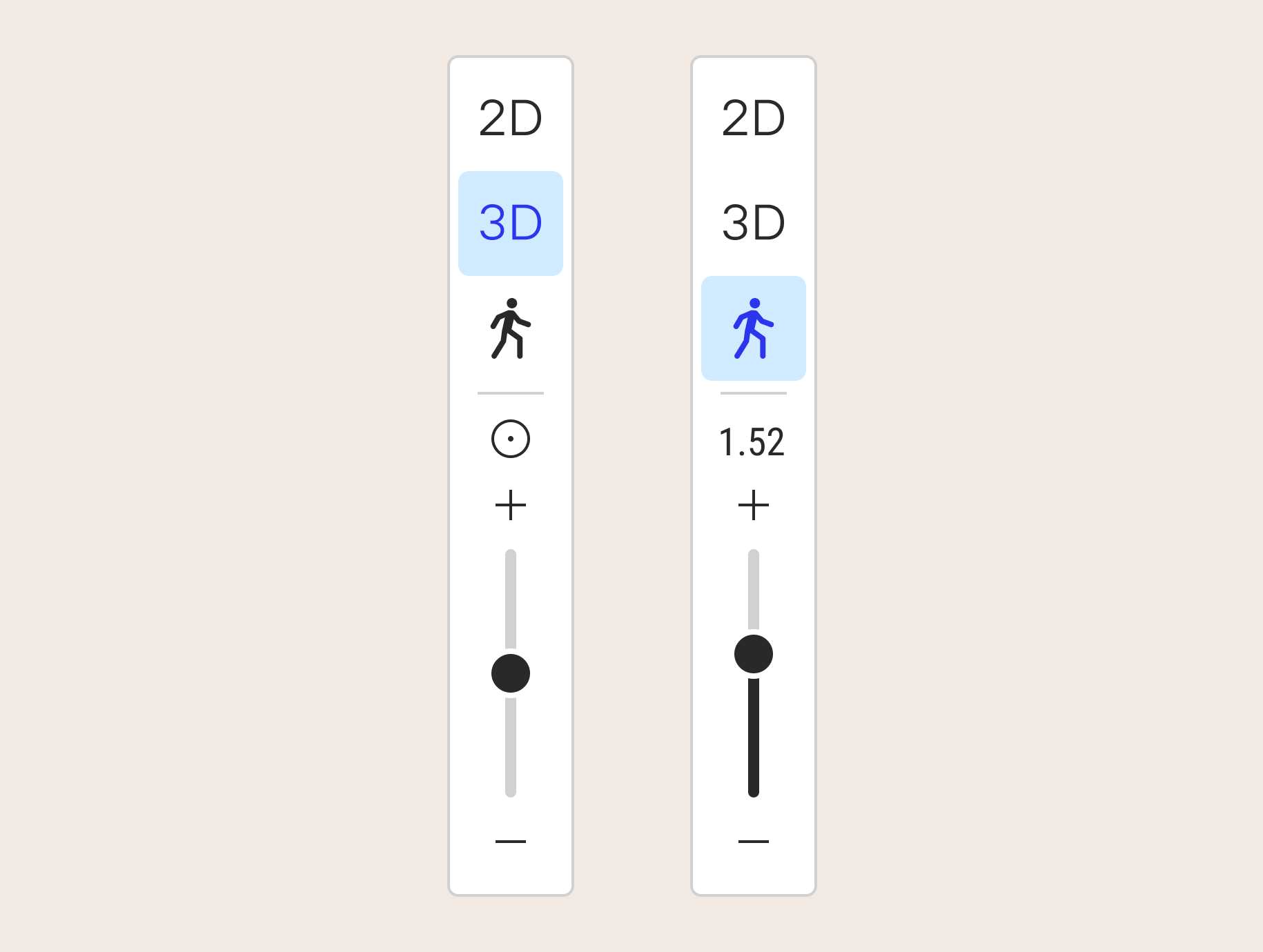
Operating modes
Enables switching between different viewing modes to explore the project from any angle and level of detail
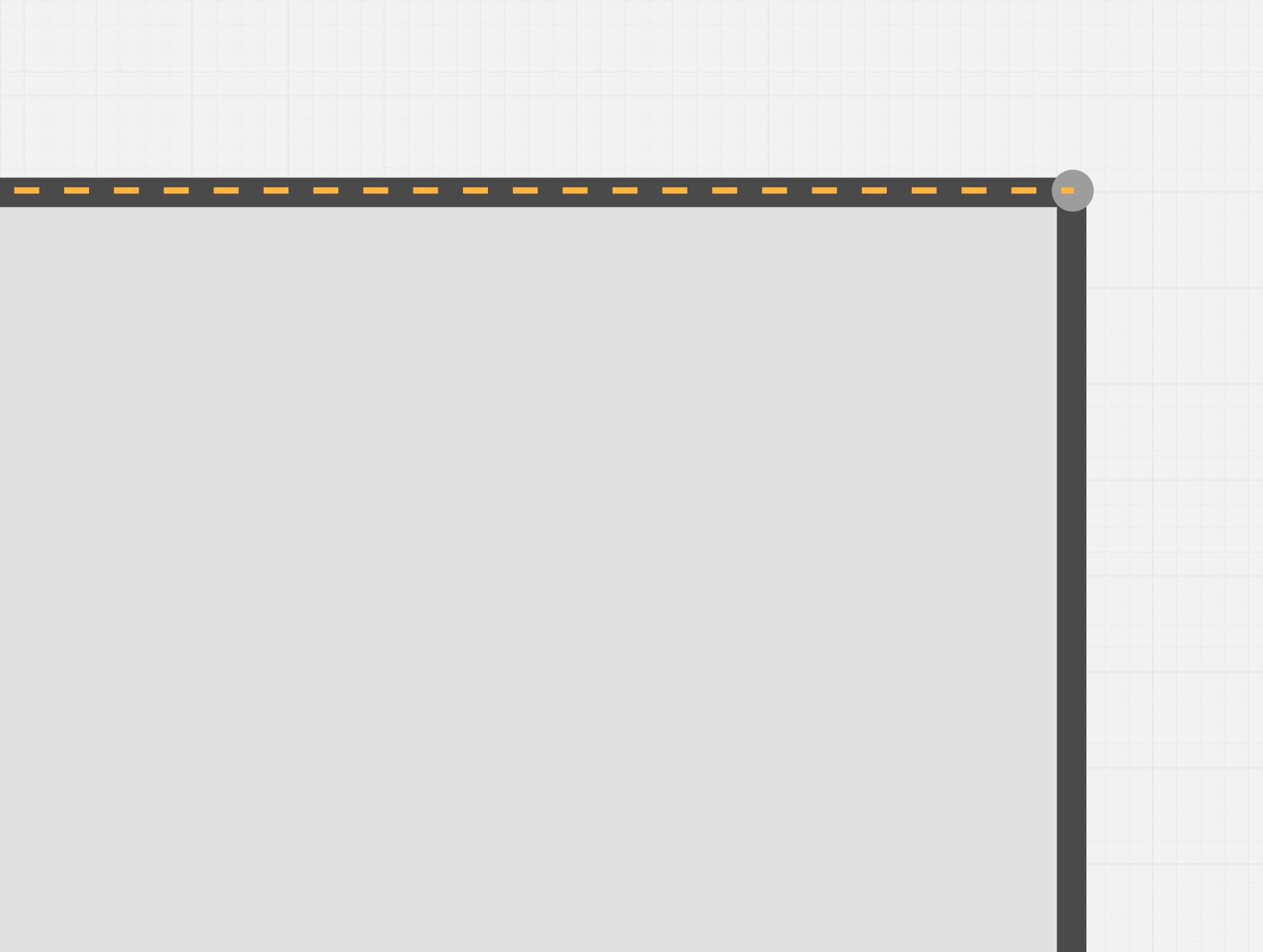
Snapline
Automatically align objects with other elements or guides — a simple and fast way to create an accurate layout
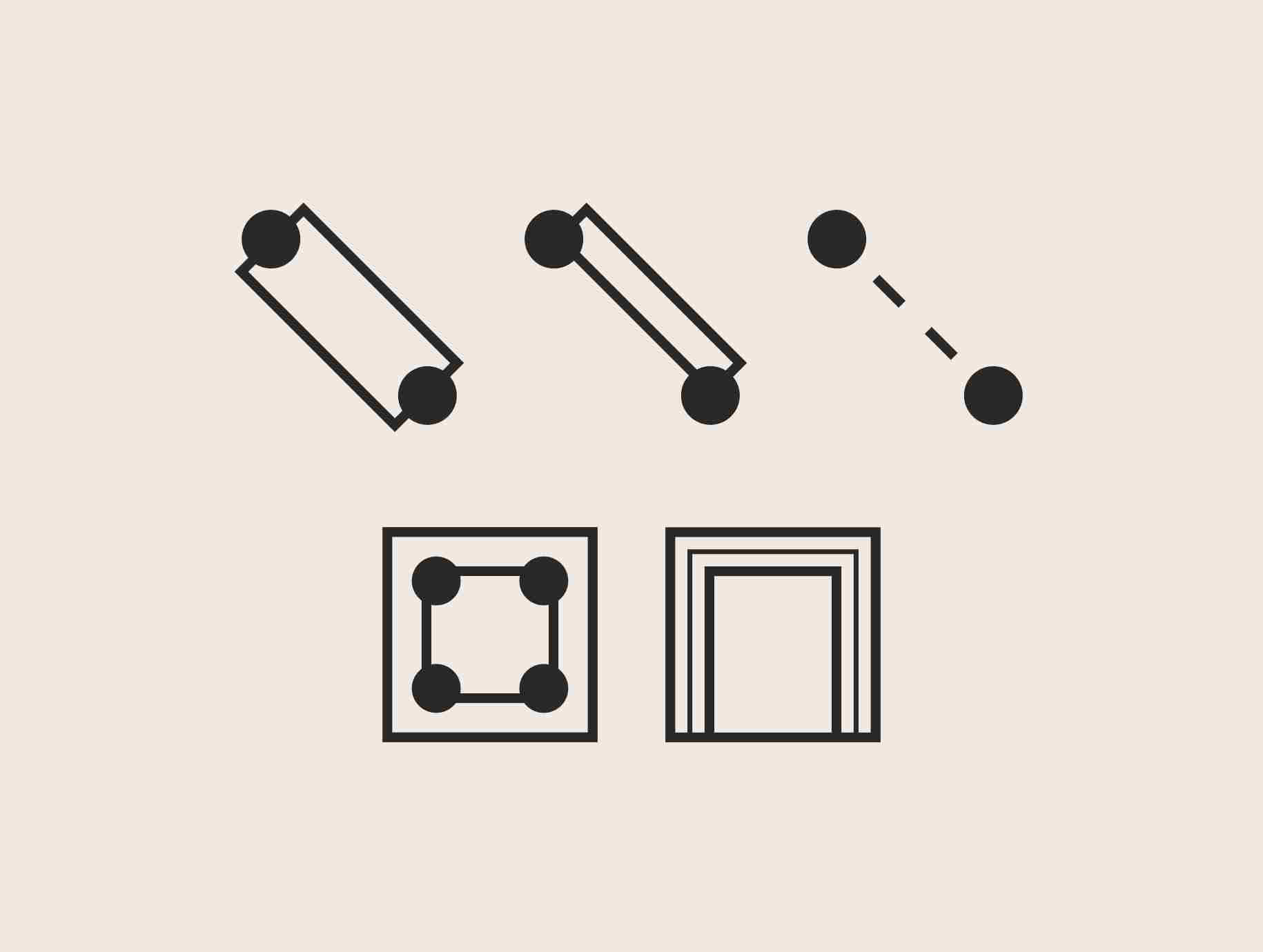
Building Walls
Building walls in Planoplan allows you to create the layout of a room, defining its shape, dimensions, and configuration for further
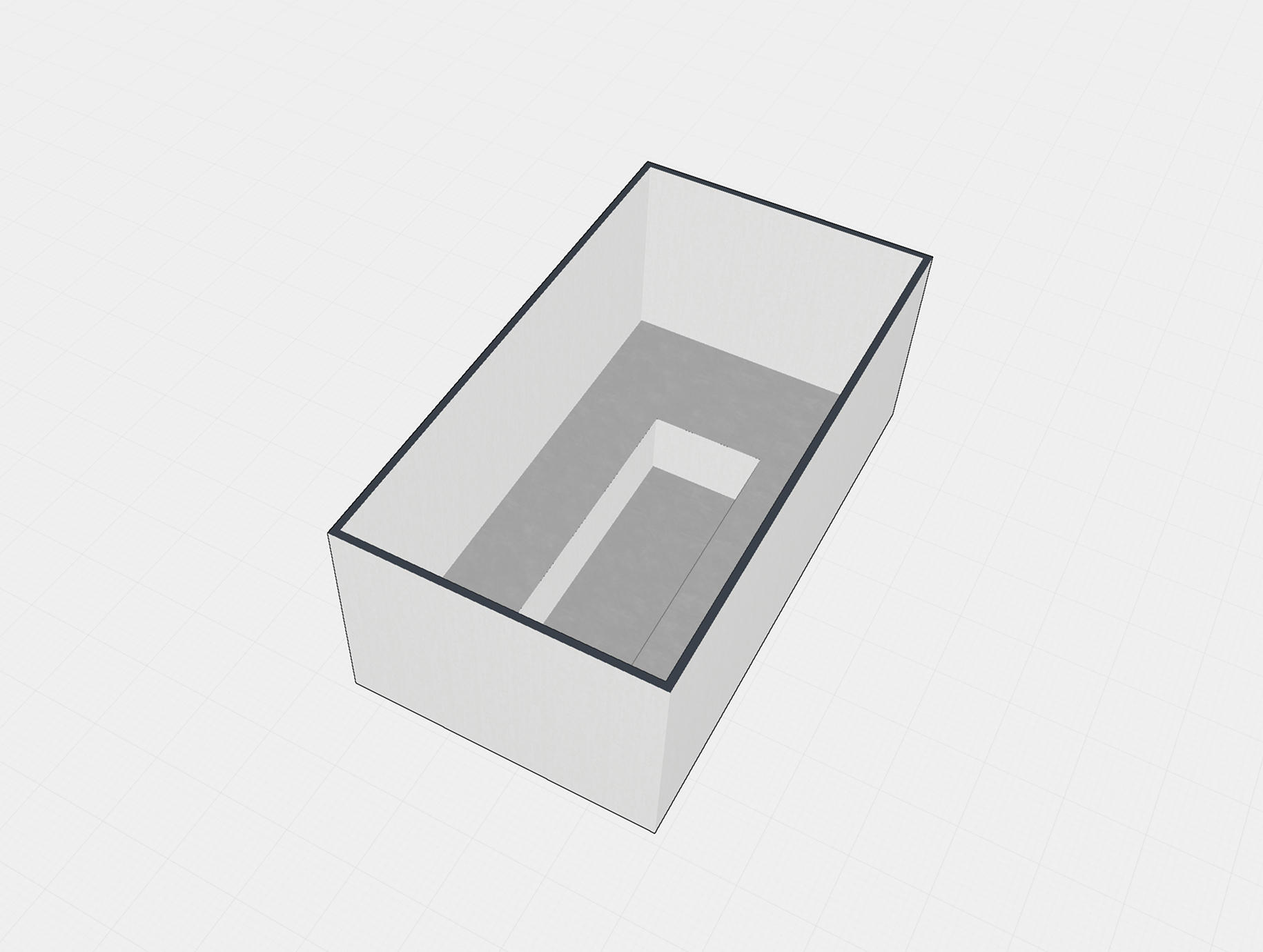
Wall with «0» Height
To create openings between floors, multi‑level layouts, to zone walls, floors and ceilings
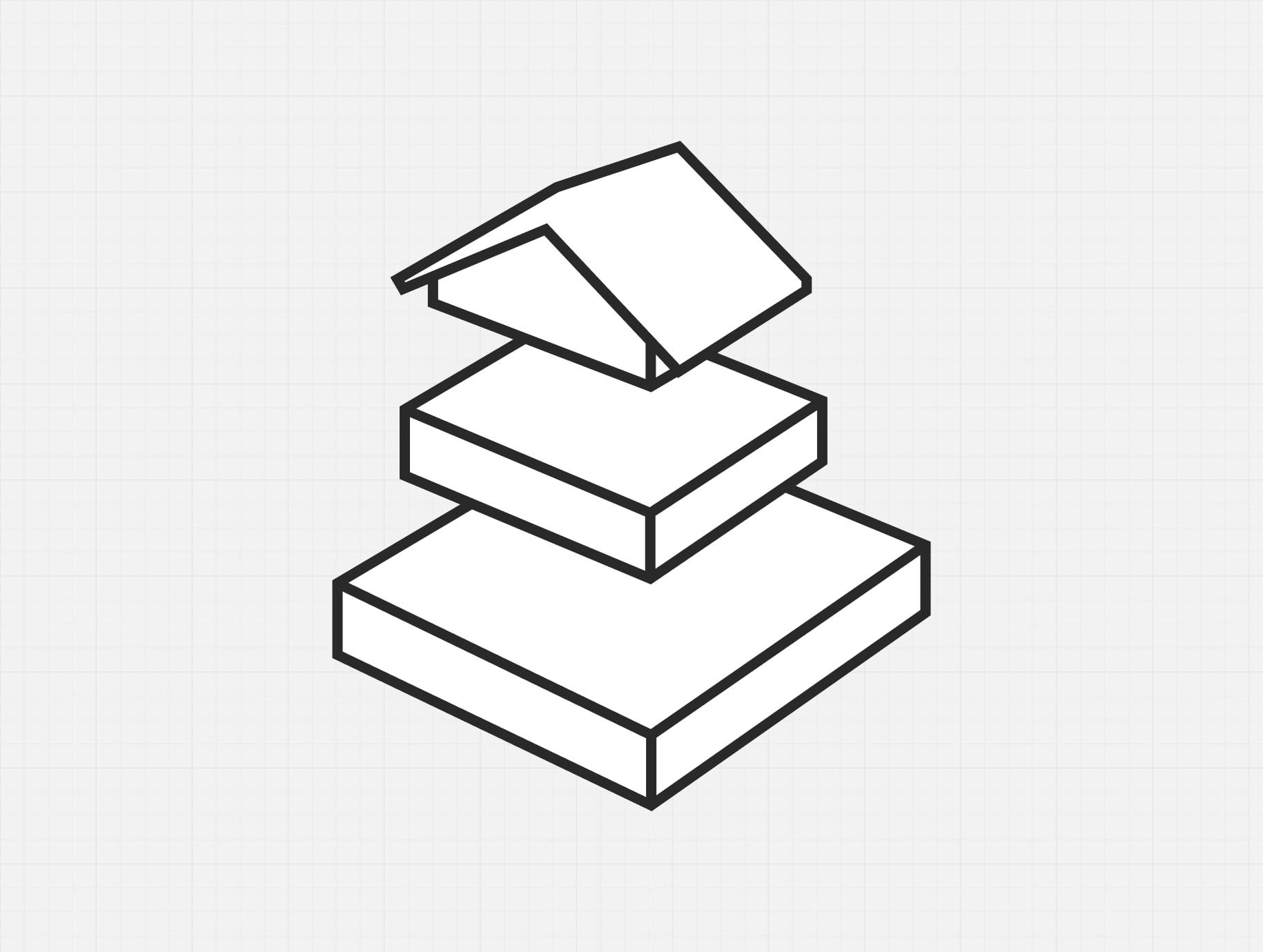
Floors
Build multi‑story layouts. Add or copy floors. Use floors as layers ‑ on one floor you can do electrical wiring, on another ‑ ventilation