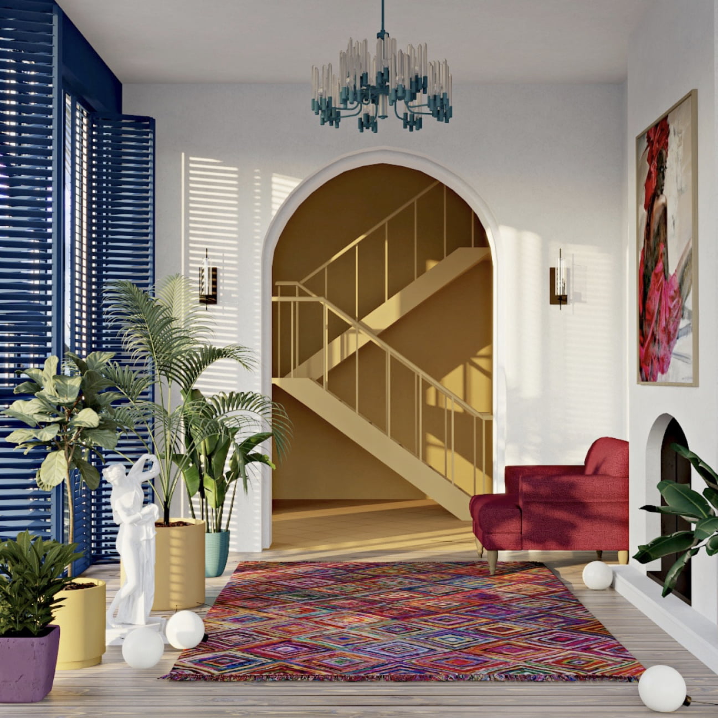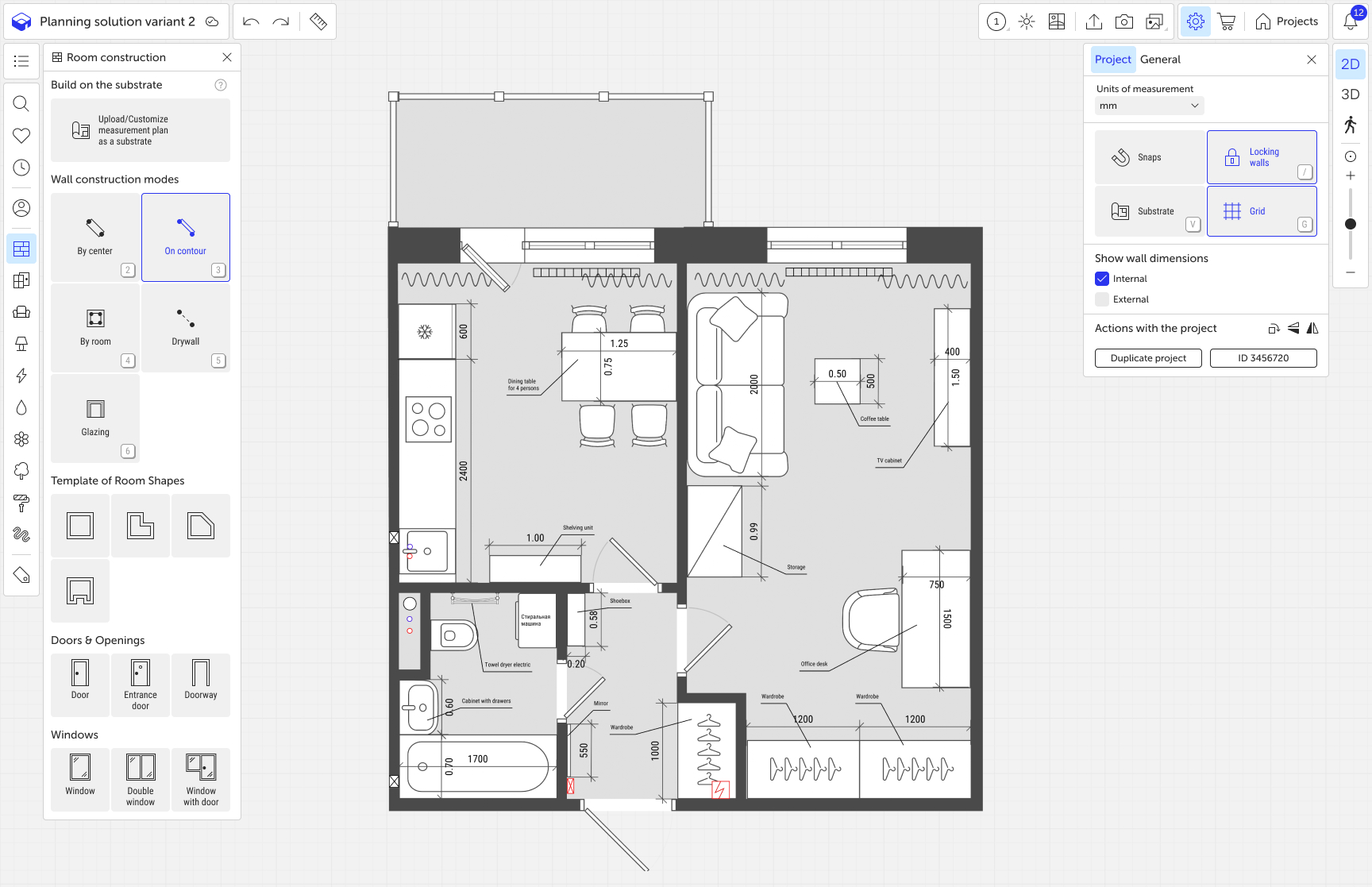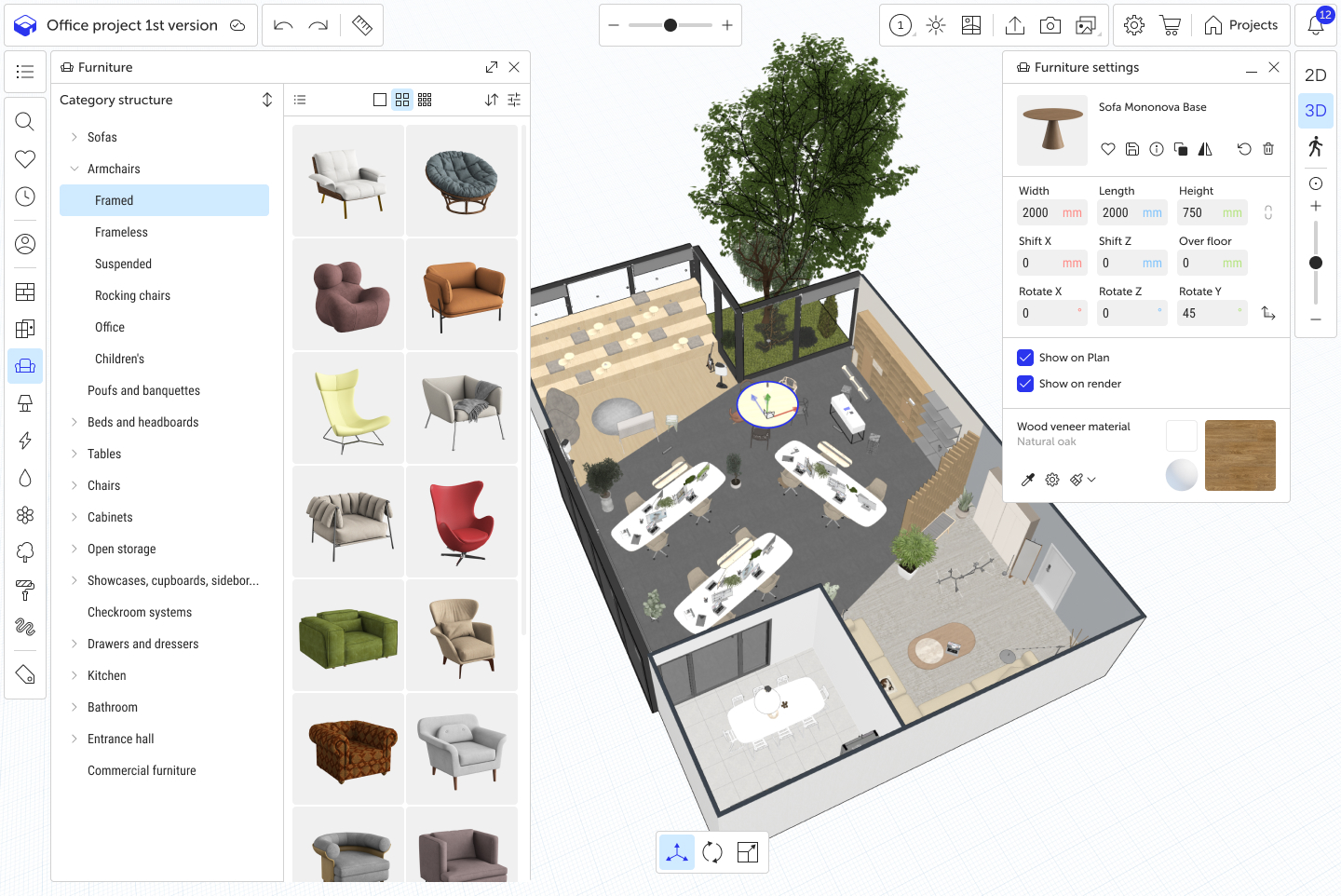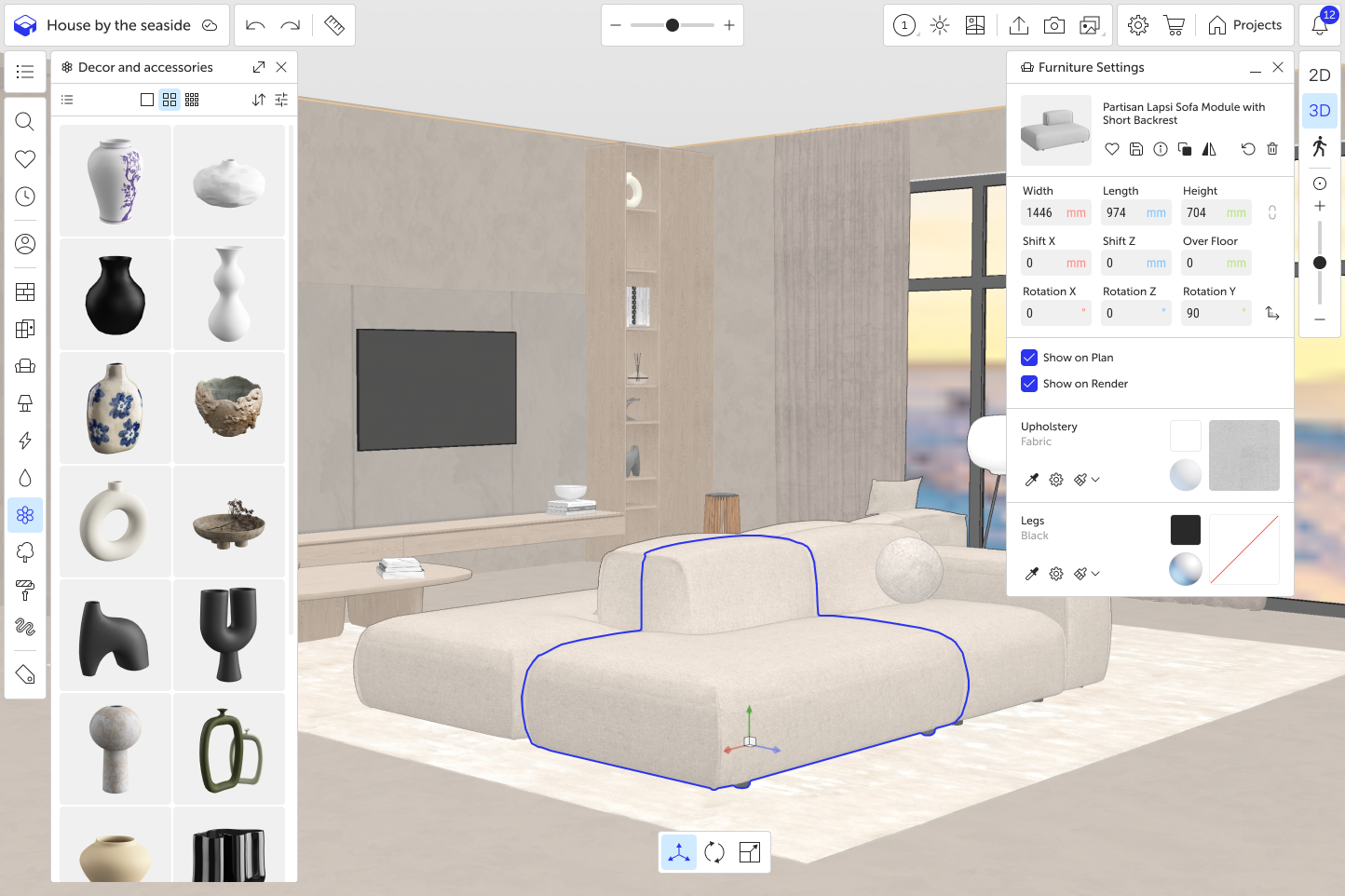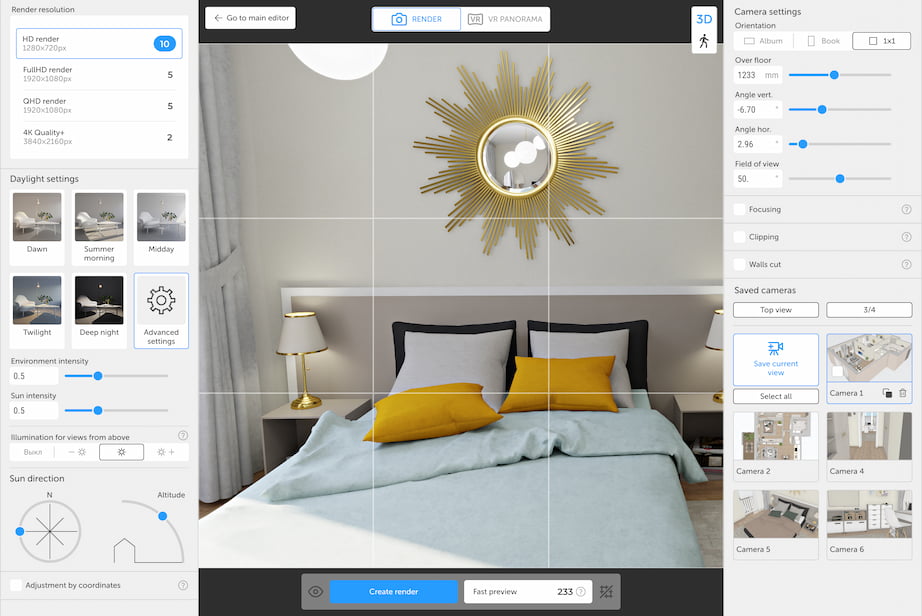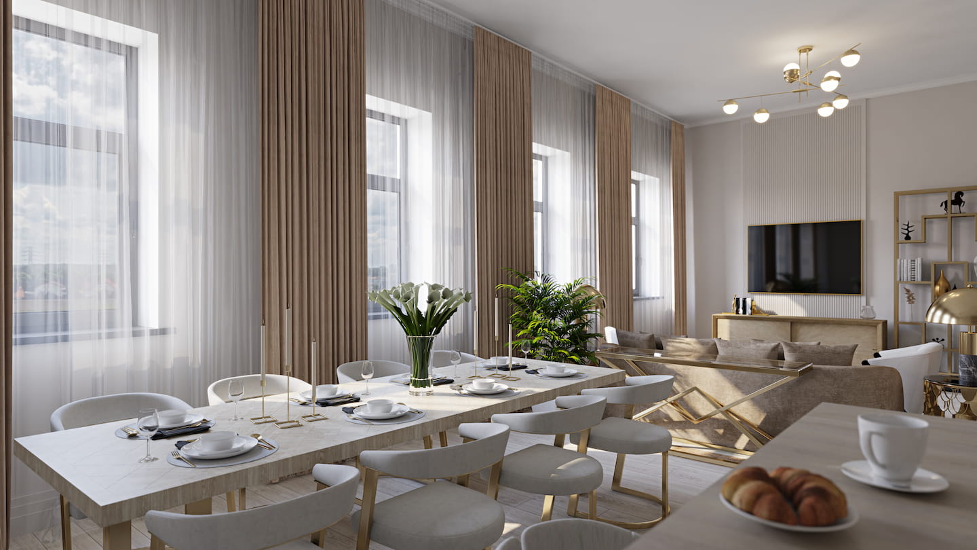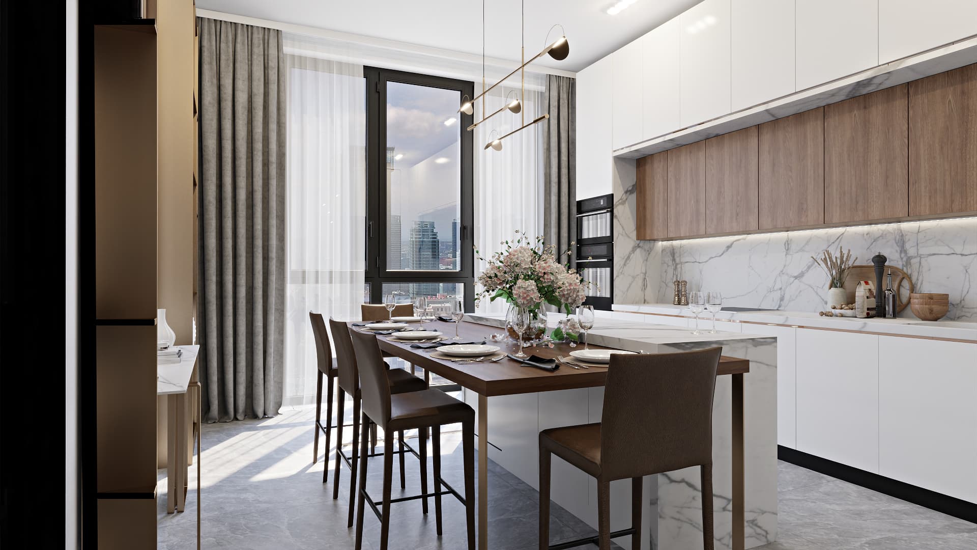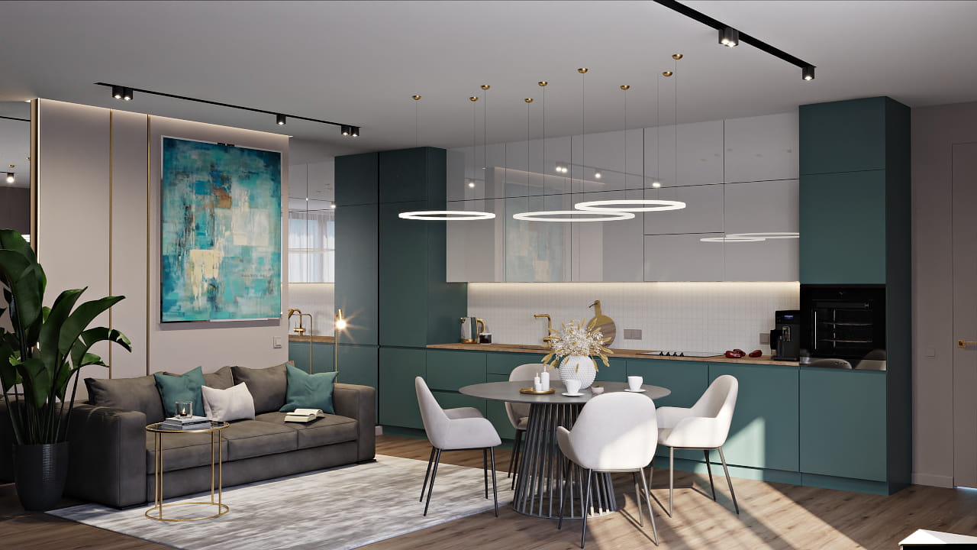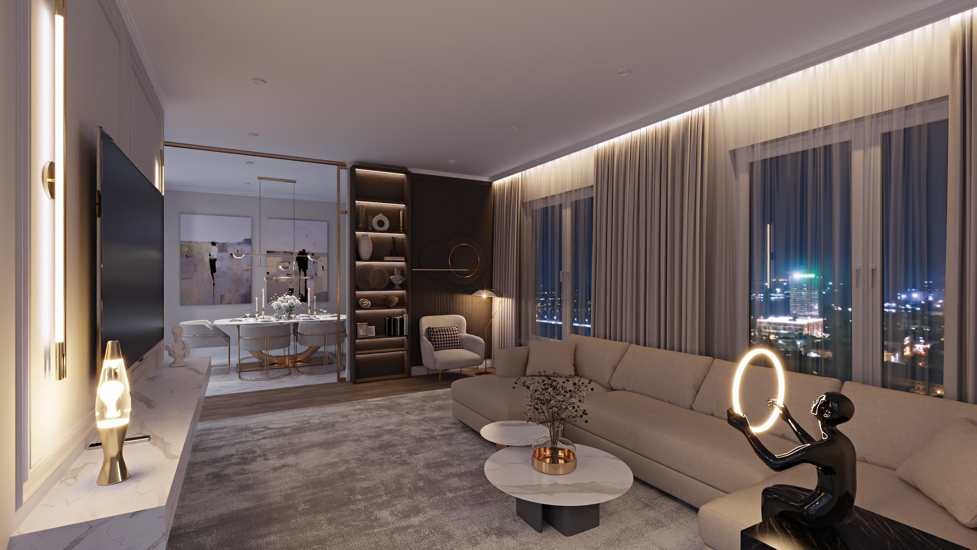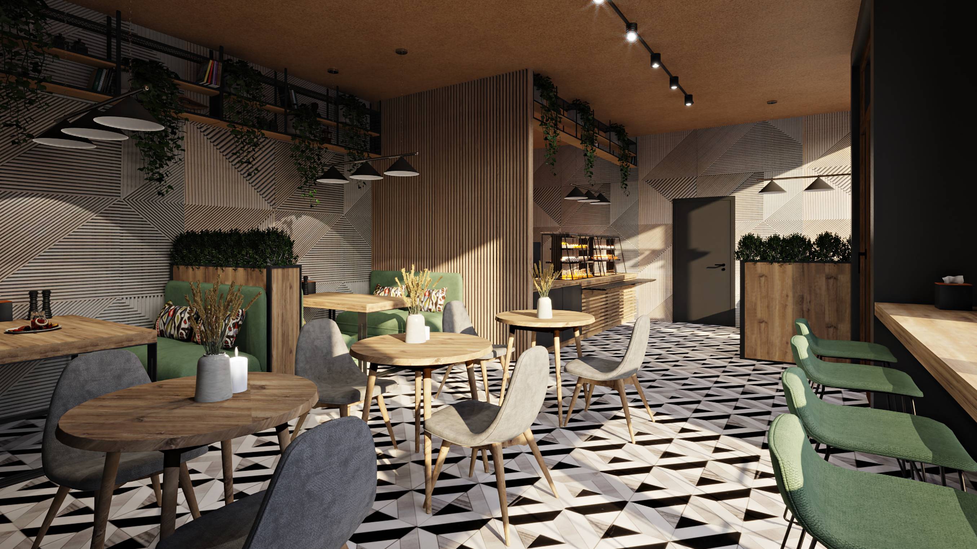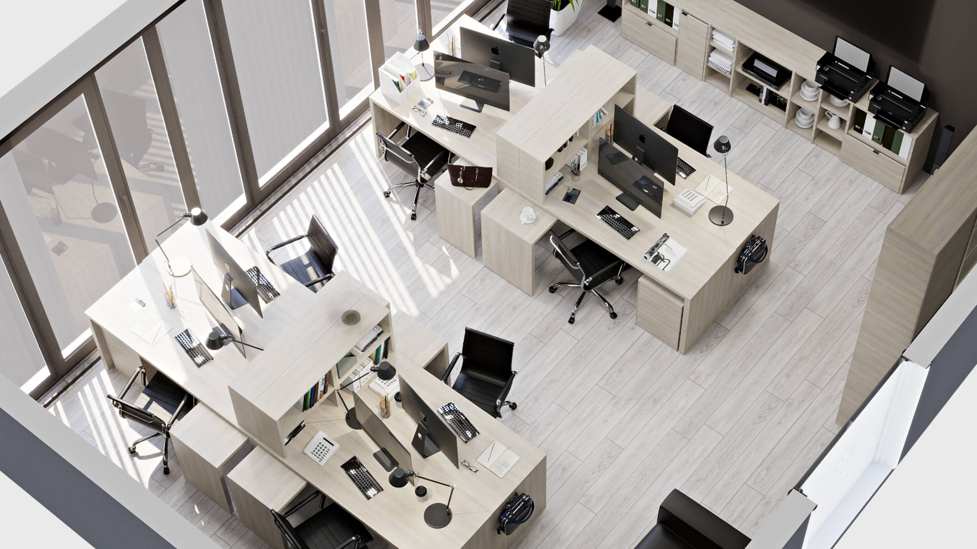Planoplan — a 3D Interior Design Software. Design comfortable room layouts, create dazzling visualizations, virtual tours and documentation in PDF format for customers and constructors. Bring your wildest ideas to life without a complex interface!
Interactive virtual tours
Show the premises to your customer from all perspectives. Merge panoramas into a tour and set switchovers. You can share the completed virtual tour via a link or embed it on the website.
Integrated virtual tour example
Great choice of models
The Planoplan catalog contains over 8,000 interior items and materials from various manufacturers. You can scale each model, change its color, and customize it for your project. You can upload models from a manufacturer's website or 3D model repositories or create a model yourself. Share your models with other users and find unique items and materials in the Community section of the catalog.


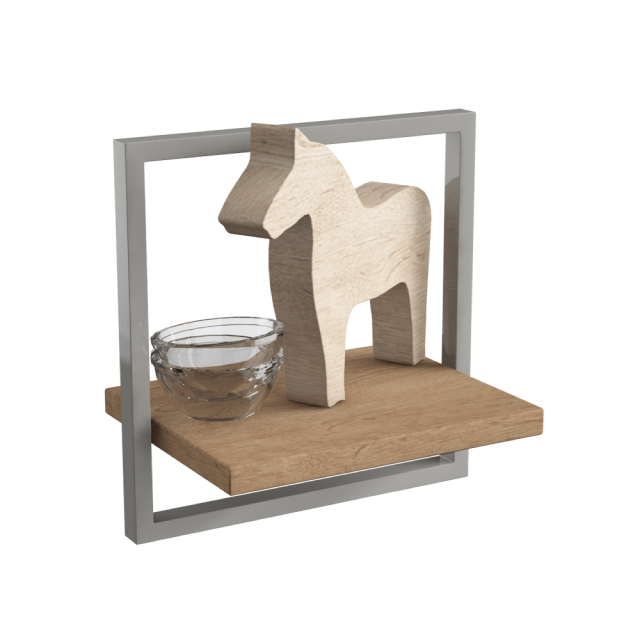
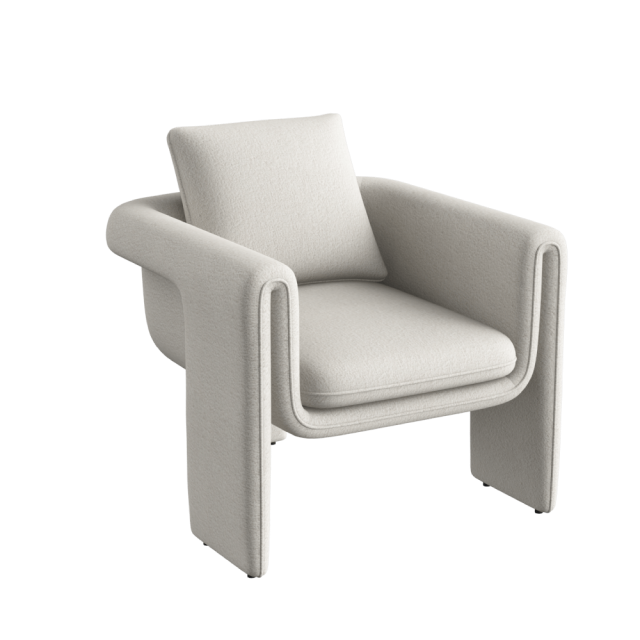
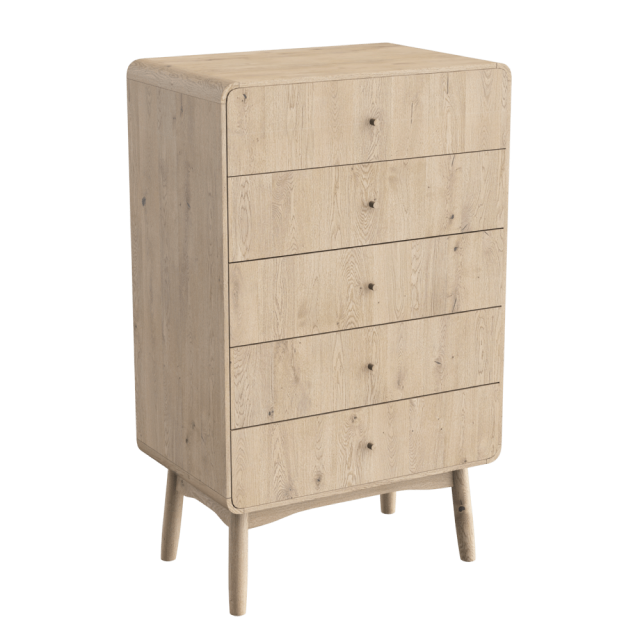
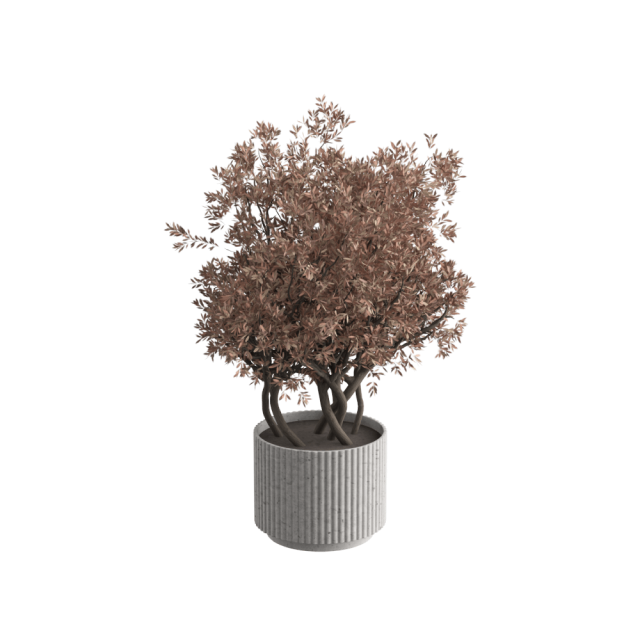
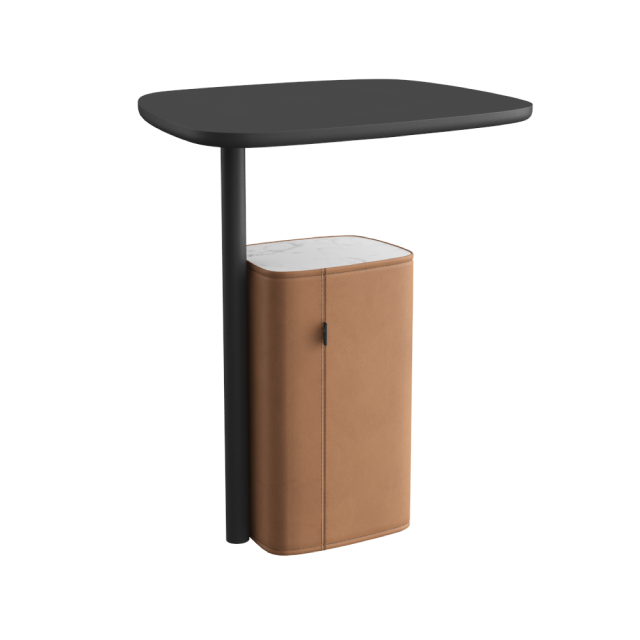
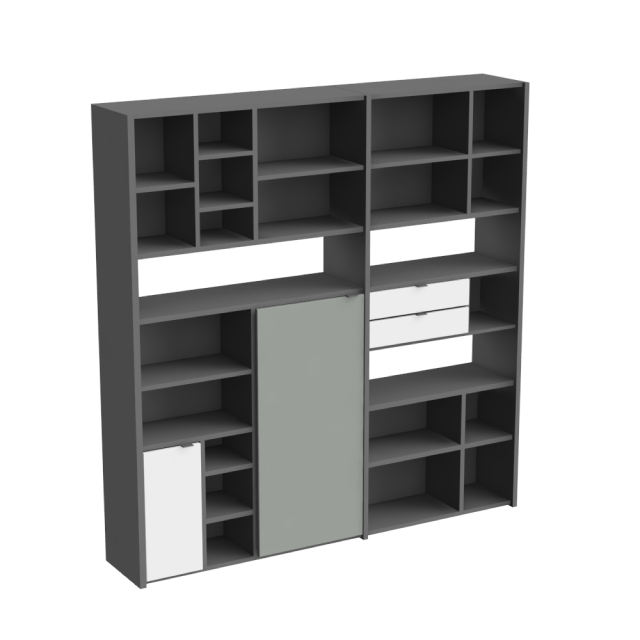
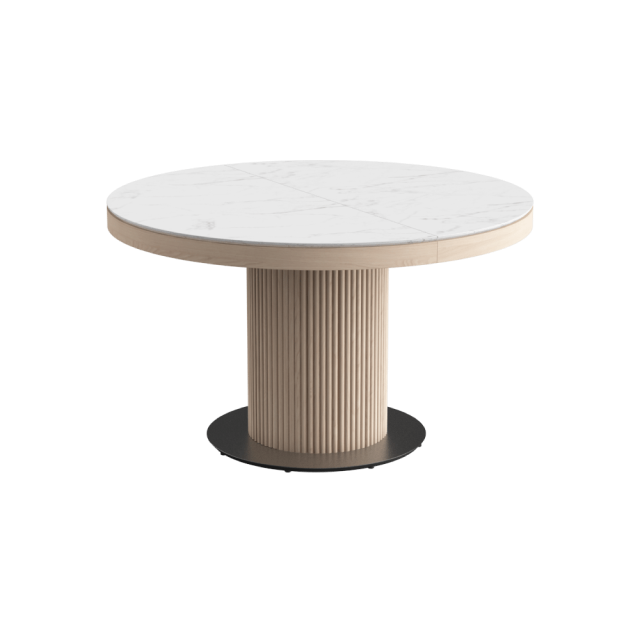
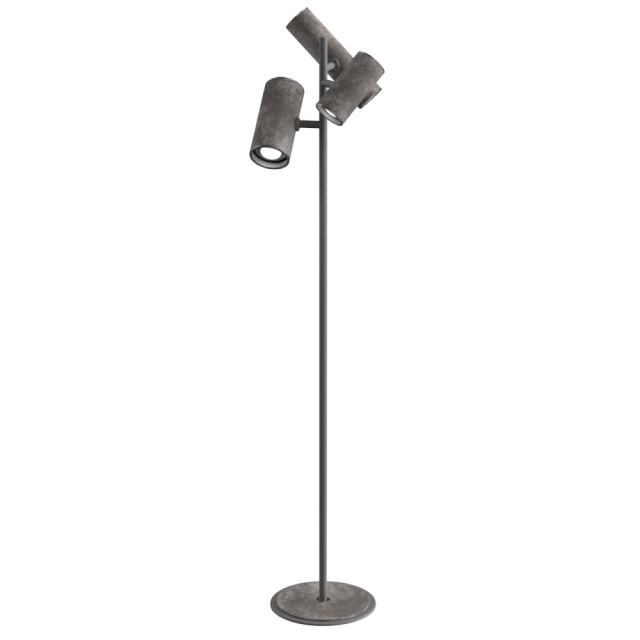
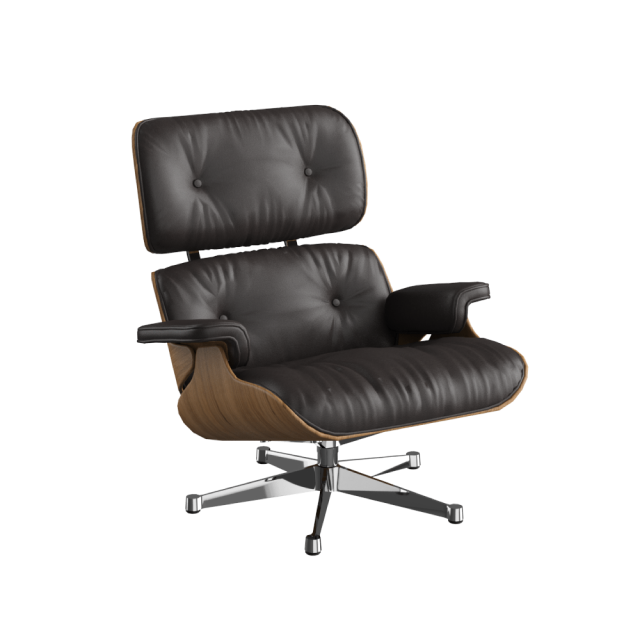
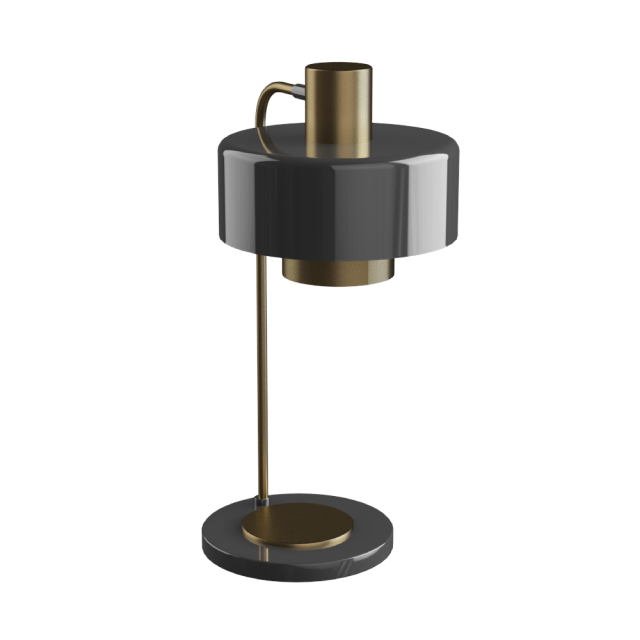
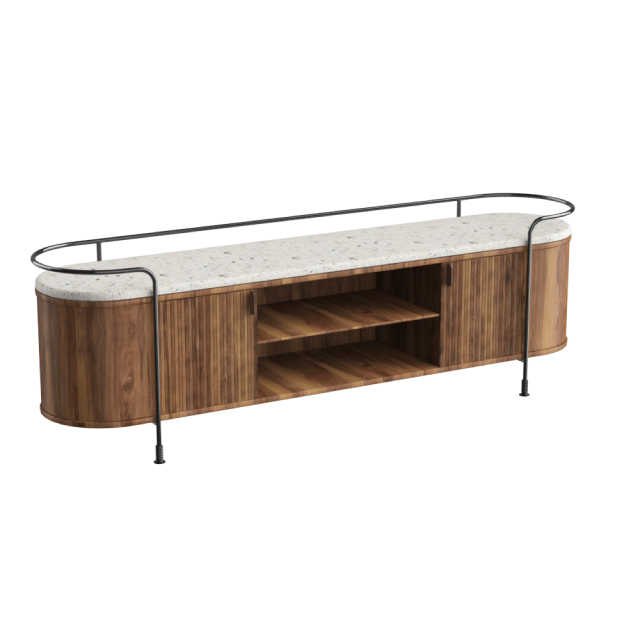
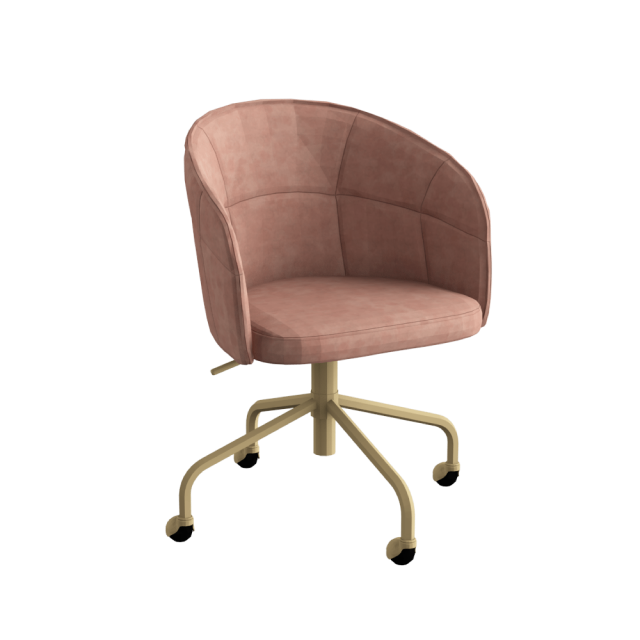
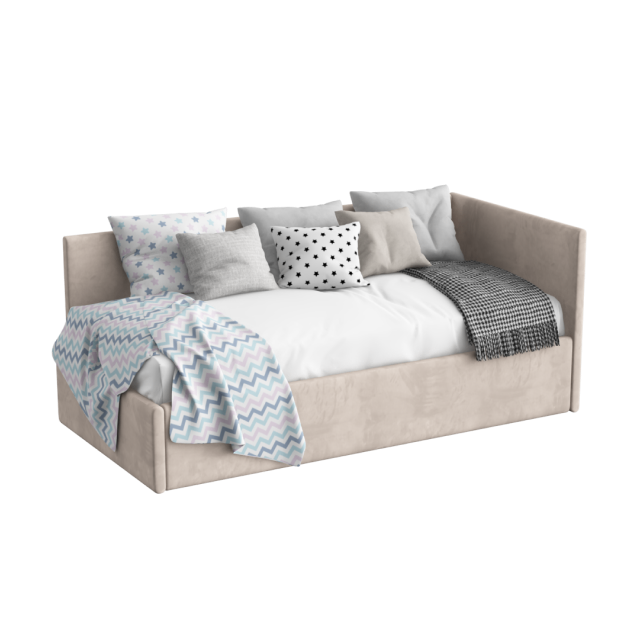














Plans of Any Complexity
Planoplan enables designers to create different 2D plans for interior design: technical, floor plans with measurements, plans for furniture arrangement, floor and ceiling layout, electricity and plumbing plans, as well as finishing and wall elevation. You can develop all this easily and quickly using Planoplan’s intuitive interface.
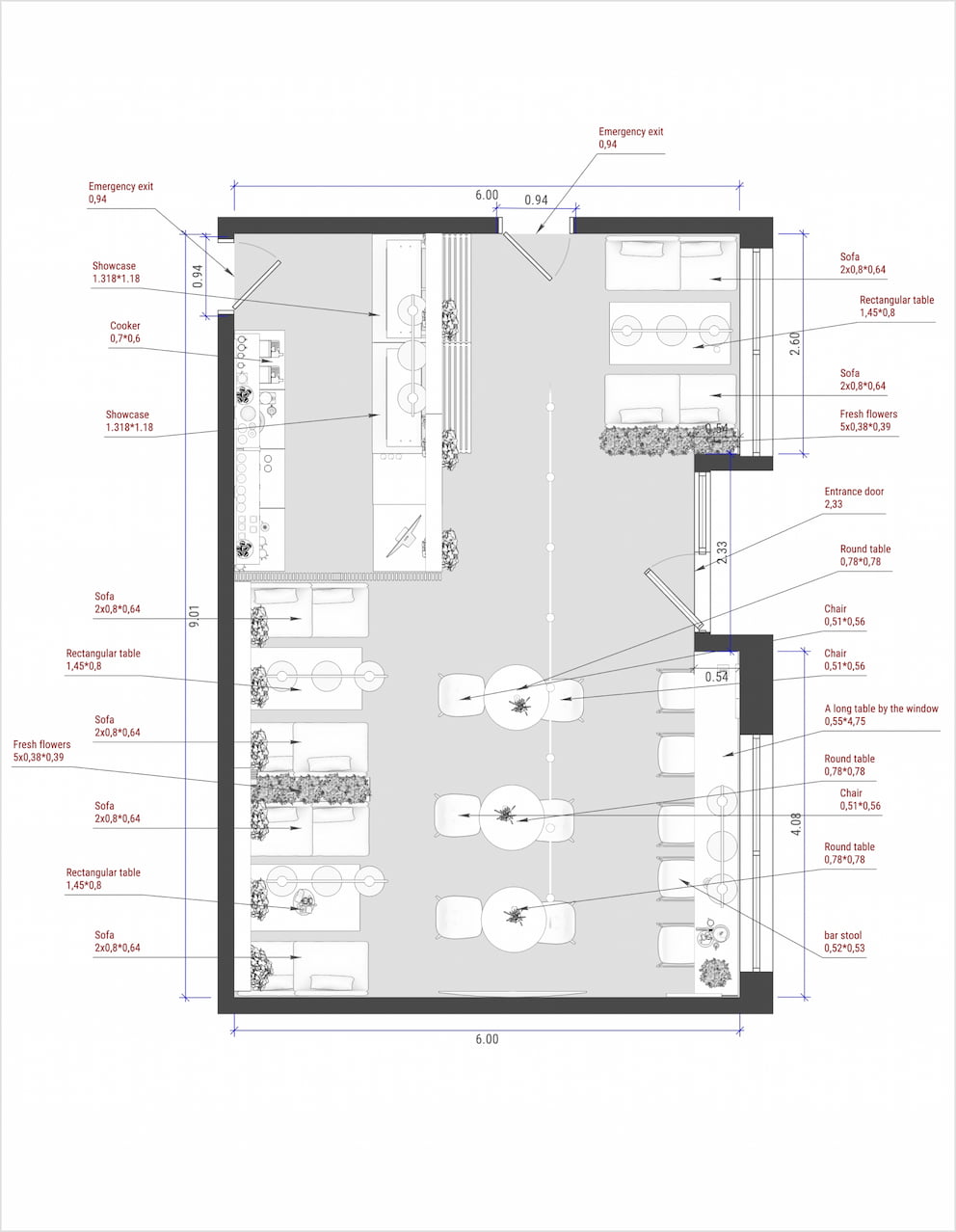
Arrangement of furniture in the cafe
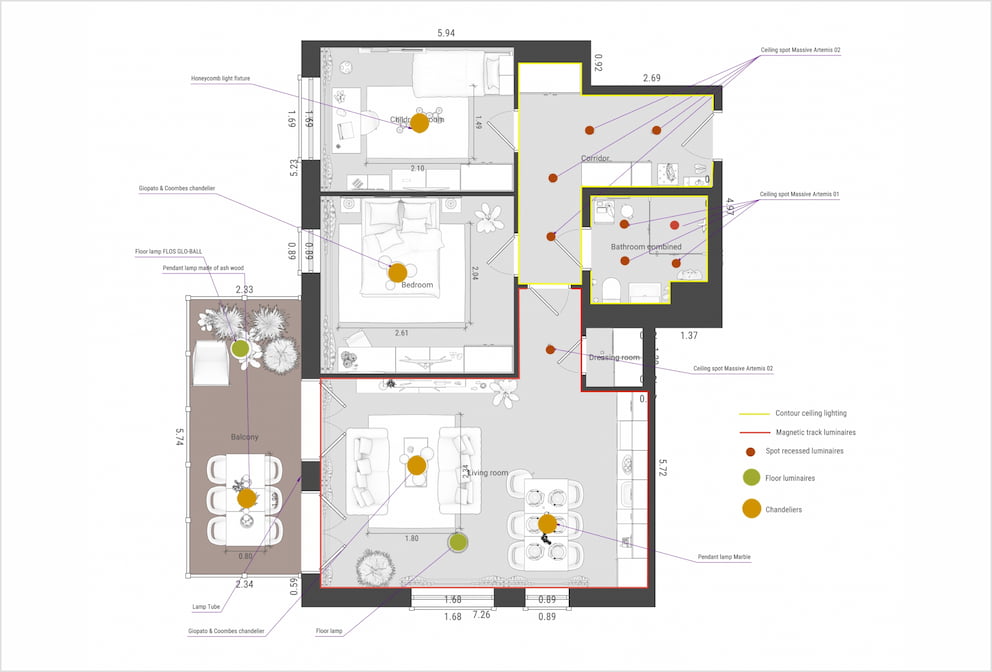
Lighting plan
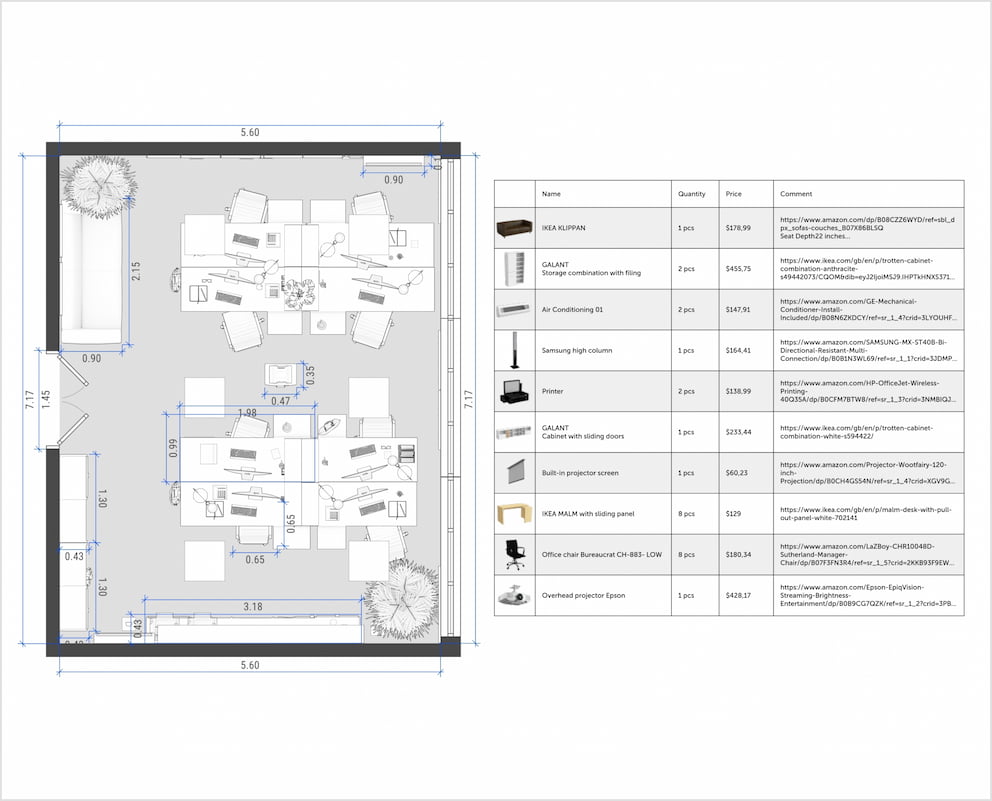
Office equipment specification
Planoplan: created specially for you
I make money as an interior designer
- Quick software learning from scratch
- Saving on subscriptions with PRO+ Pricing Plan – create a complete design project in one program
- Easy uploading of existing furniture and material catalog
- Cloud rendering: you can continue working on other projects during rendering
- Setting the natural and artificial lighting in several clicks
- Easy creation of documentation for constructors: electricity and finishing plans, sanitary equipment, wall elevation plans, cost estimates, and specifications
- An active designer community and responsive support team
I study interior design
I manage a design studio
I sell furniture or finishing materials
I plan renovation
I sell real estate
Works of our users
Start now
It is easier to create a professional interior design projects than you think
