Features and Capabilities
Planoplan is a professional desktop app for 3D interior design. It allows you to create complete design projects — from drawings and 3D layouts to photorealistic renders and virtual tours. The program is suitable for both beginners and professional designers, architects, and project developers.
Below is a list of the key features available in Planoplan:
3D Interior Modeling
Create room layouts from scratch in an intuitive editor. Add walls, partitions, windows, doors, and furniture. Adjust room parameters, place objects, and build realistic scenes.

Interior Visualization
Generate photorealistic images using cloud rendering with neural network enhancement, or manually adjust the final render using color correction tools.
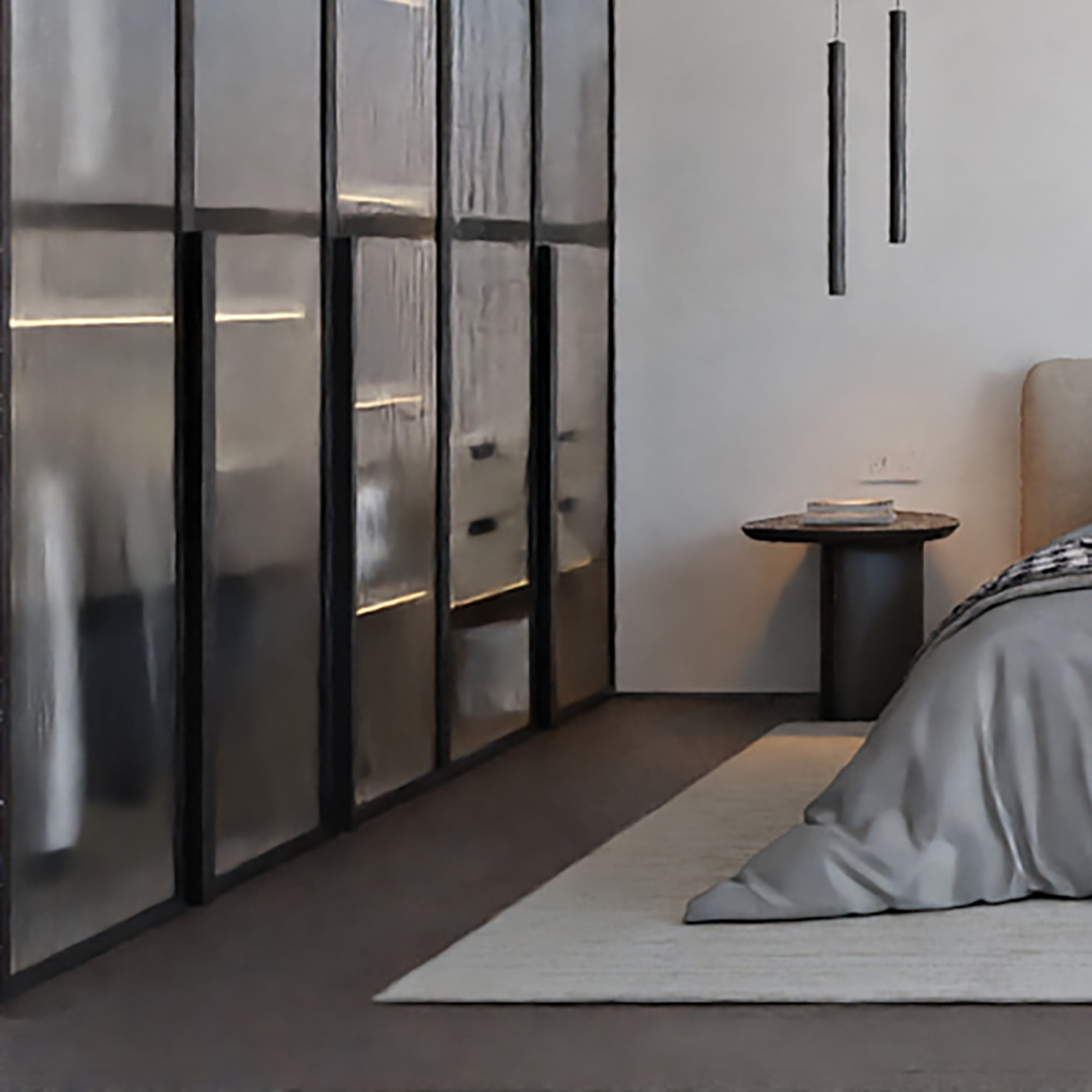
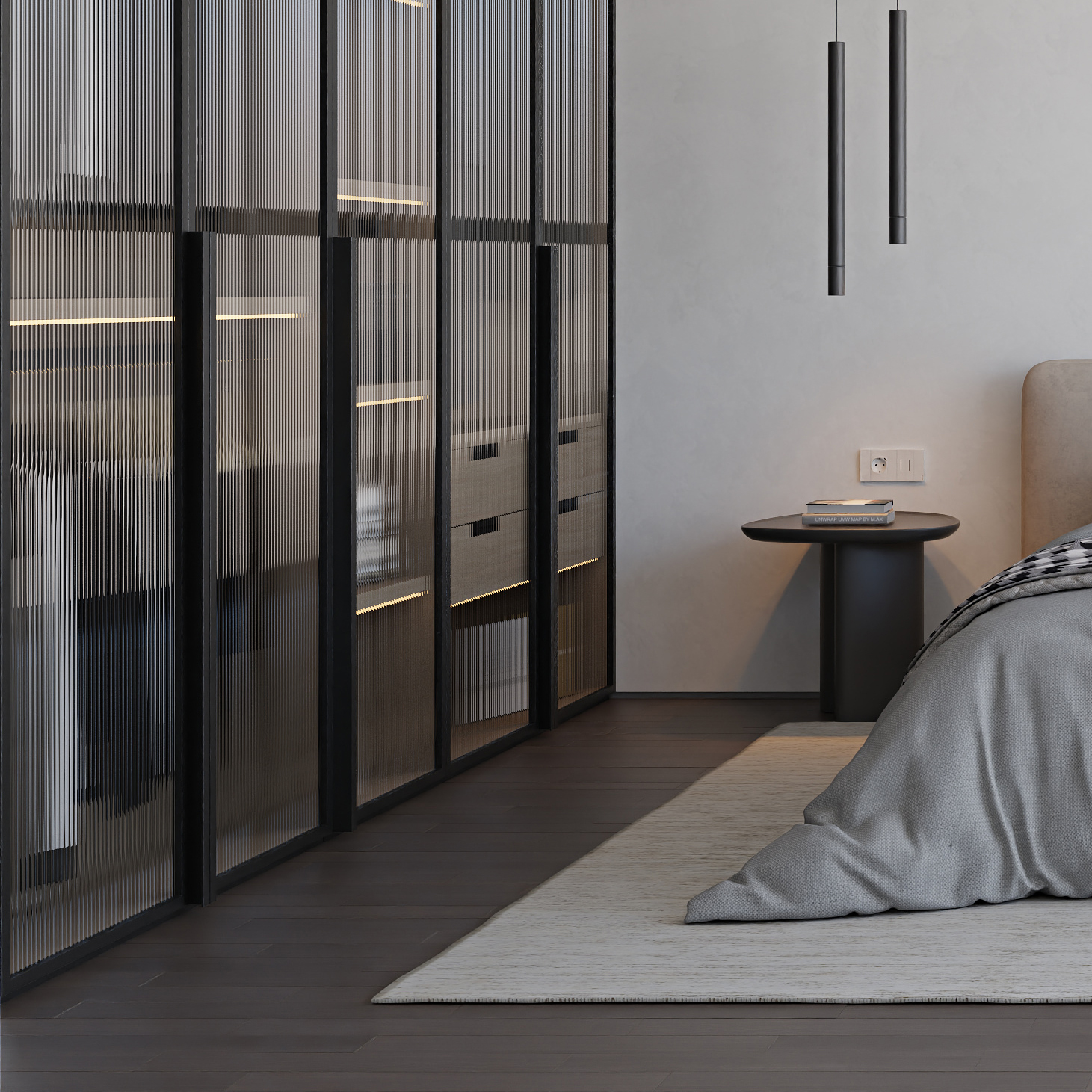
2D Plan Creation
Create detailed 2D drawings: floor plans, electrical layouts, furniture arrangement plans, and more. Built-in tools allow you to add sizes, callouts, shapes, tables, and images.

Import and Editing of 3D Models
Import 3D models in FBX, DAE, 3DS, OBJ, and SKP formats. The app allows you to optimize models based on triangle count and edit element materials.

Textures and Materials
Upload your own textures and customize materials: change color and material type.
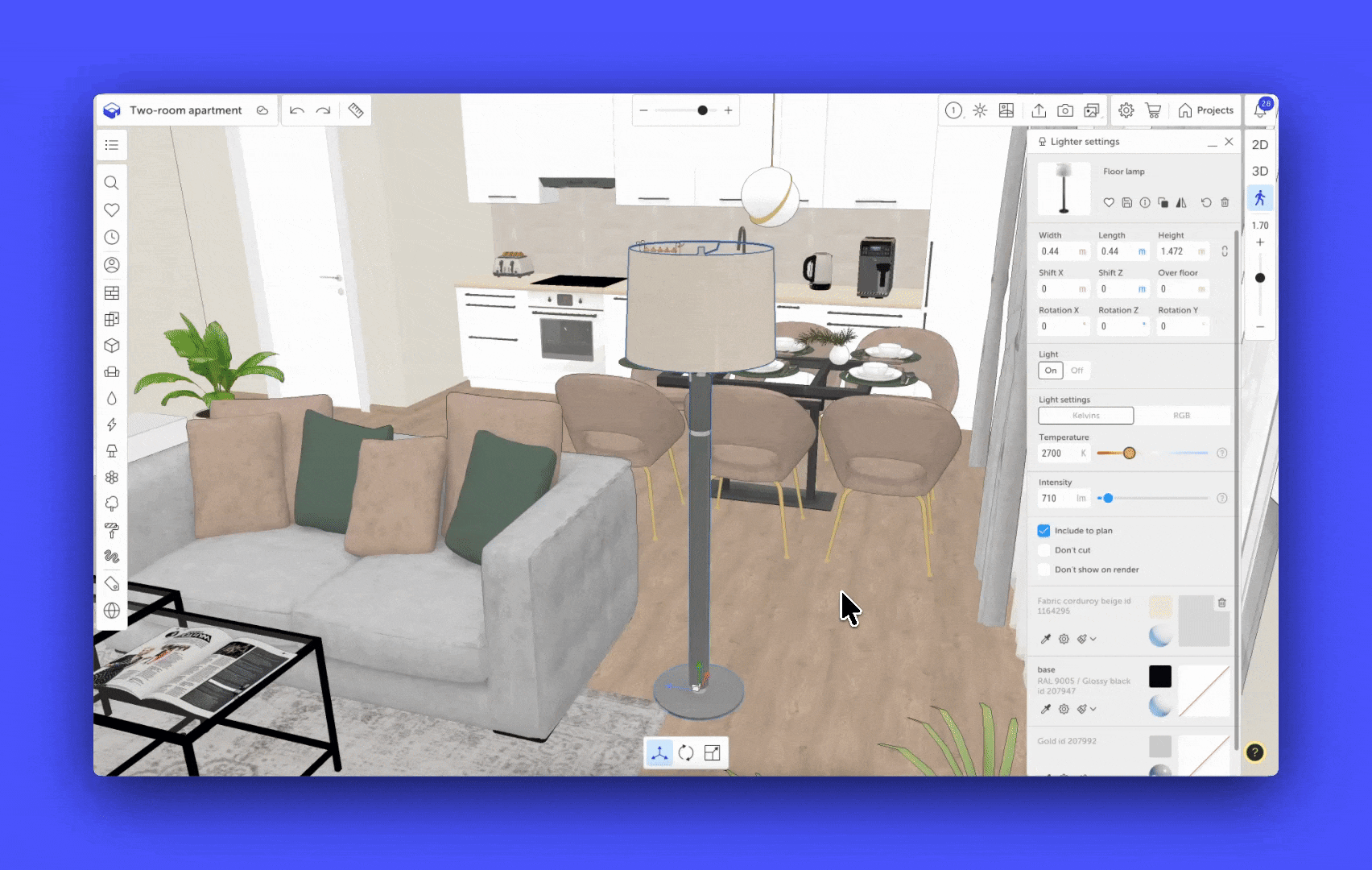
Moodboards
Create moodboards to collect palettes, style references, and project inspirations.

Render Color Correction
Use the built-in tool to manually fine-tune final render images. Adjust brightness, shadows, contrast, and saturation with precision.

Window Constructor
Design your own 3D window models using the built-in constructor. Customize profiles, sashes, and glazing.

Automatic Project Specification
Planoplan automatically generates a project specification including all objects and surface areas. You can export it as a PDF or CSV file.

Wall, Floor, and Ceiling Elevation
Generate surface layouts — detailed schemes indicating finish materials and object placements.

Lighting Settings
Customize natural and artificial lighting settings according to real-world physics. This helps achieve highly realistic interior lighting.
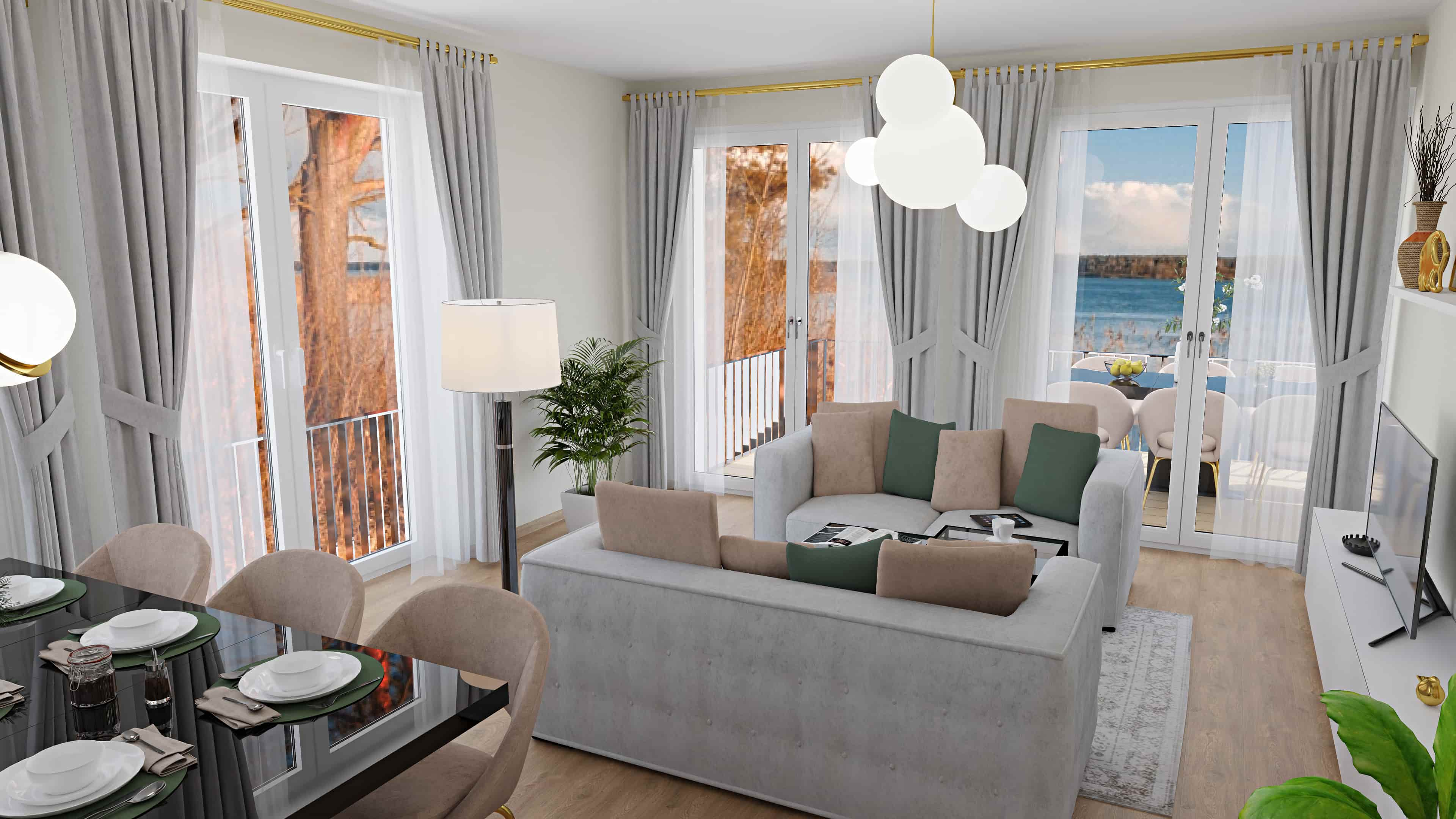
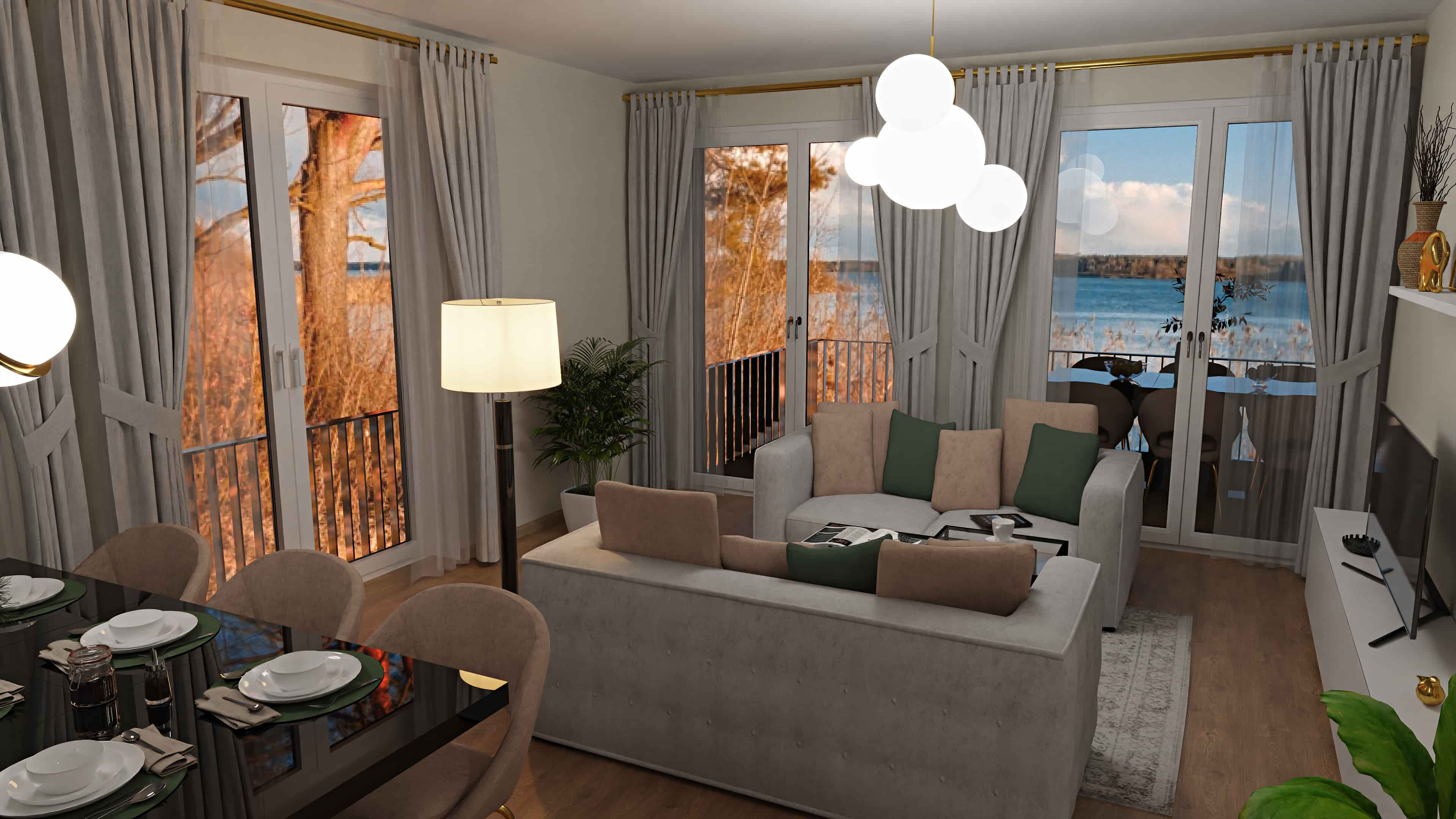
Complete Project Assembly
Combine all project materials — drawings, elevations, renders — into a single PDF document ready for clients or builders.

Virtual Tours
Create interactive virtual tours using panorama 360. Add info points for explanations and transitions between rooms.

CSV Export
Export project data in CSV format for CRM integration

If you have any questions, found an error, or couldn't find the information you need, please contact us at support@planoplan.com, use the built-in support on the website or in th app (icon in the bottom right corner).