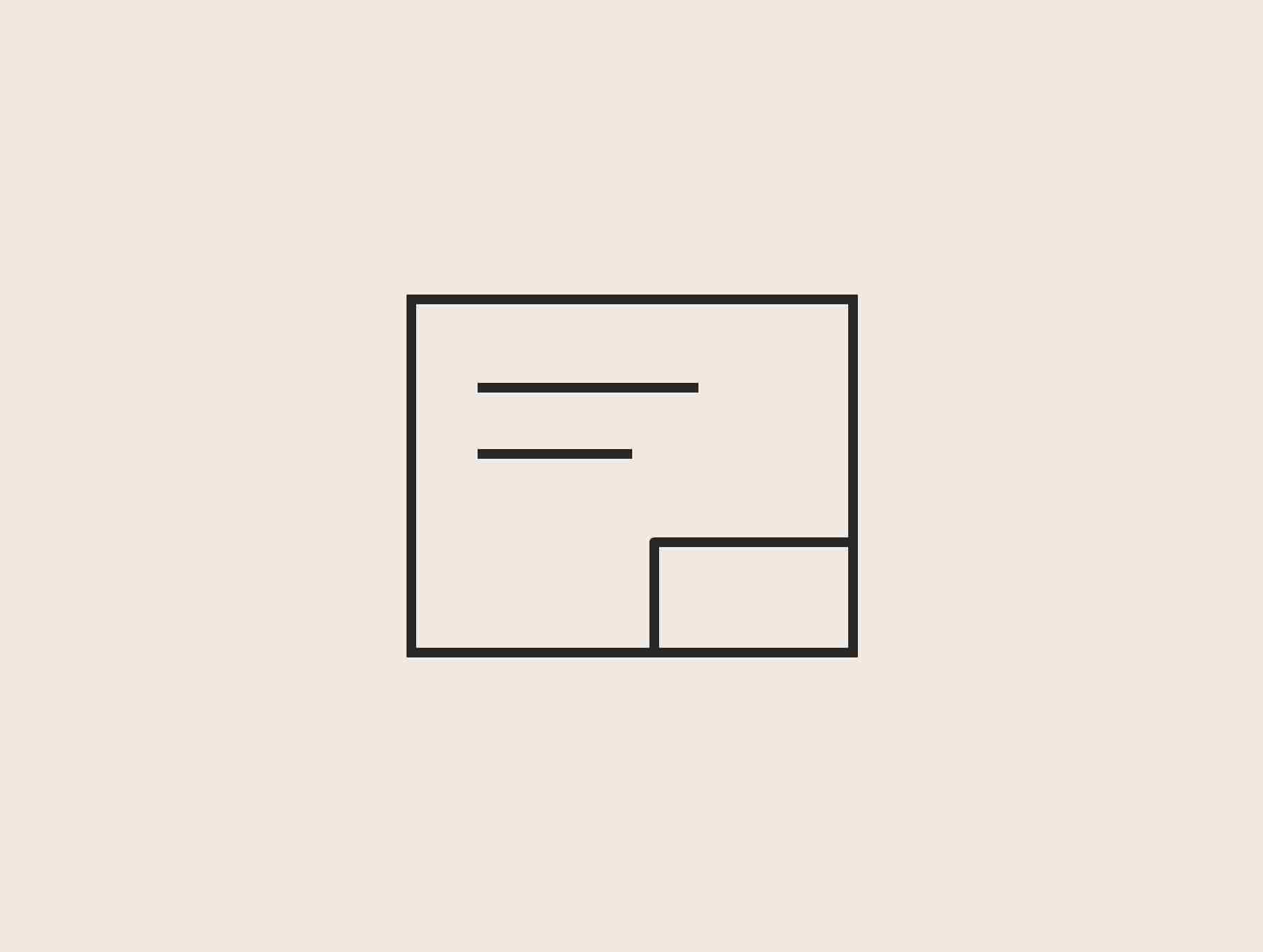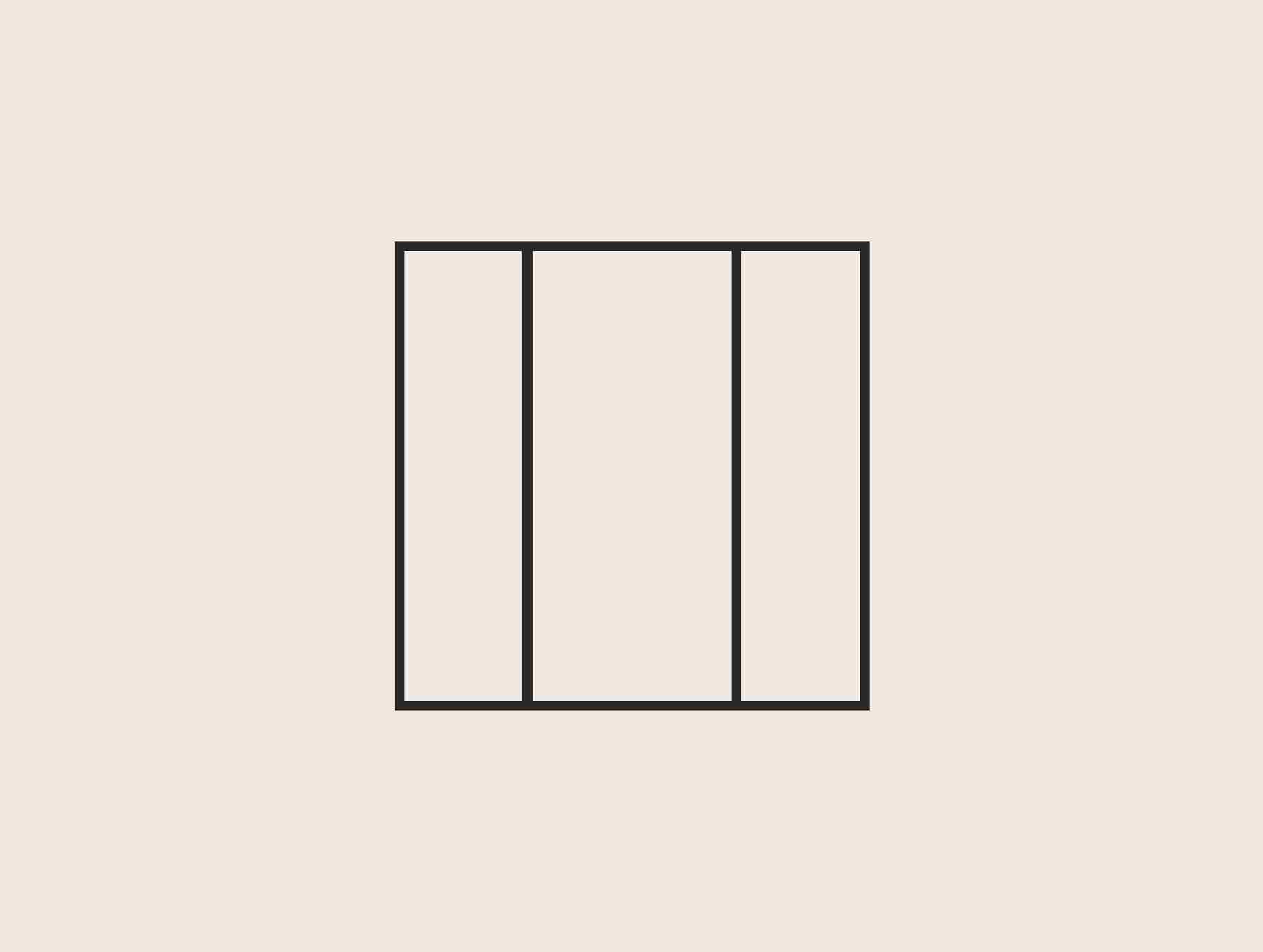
Design Project
5 min
Complete your project by generating a PDF album with plans, renders, and elevations
Detailed text guidelines and reference materials that help to understand the app's functions.

Complete your project by generating a PDF album with plans, renders, and elevations

Elevations are used to visually represent the interior finishes of walls, floors, and ceilings in a flat view, making it easier to design, coordinate, and prepare technical documentation


General information to get you started with your team account.

Description of the differences between the team's personal account and the user's account

Install the program on Windows OS for use by multiple Windows users

Add users to your team in a few clicks

Multi‑level ceilings are used to visually zone the space and create a more expressive interior architecture.