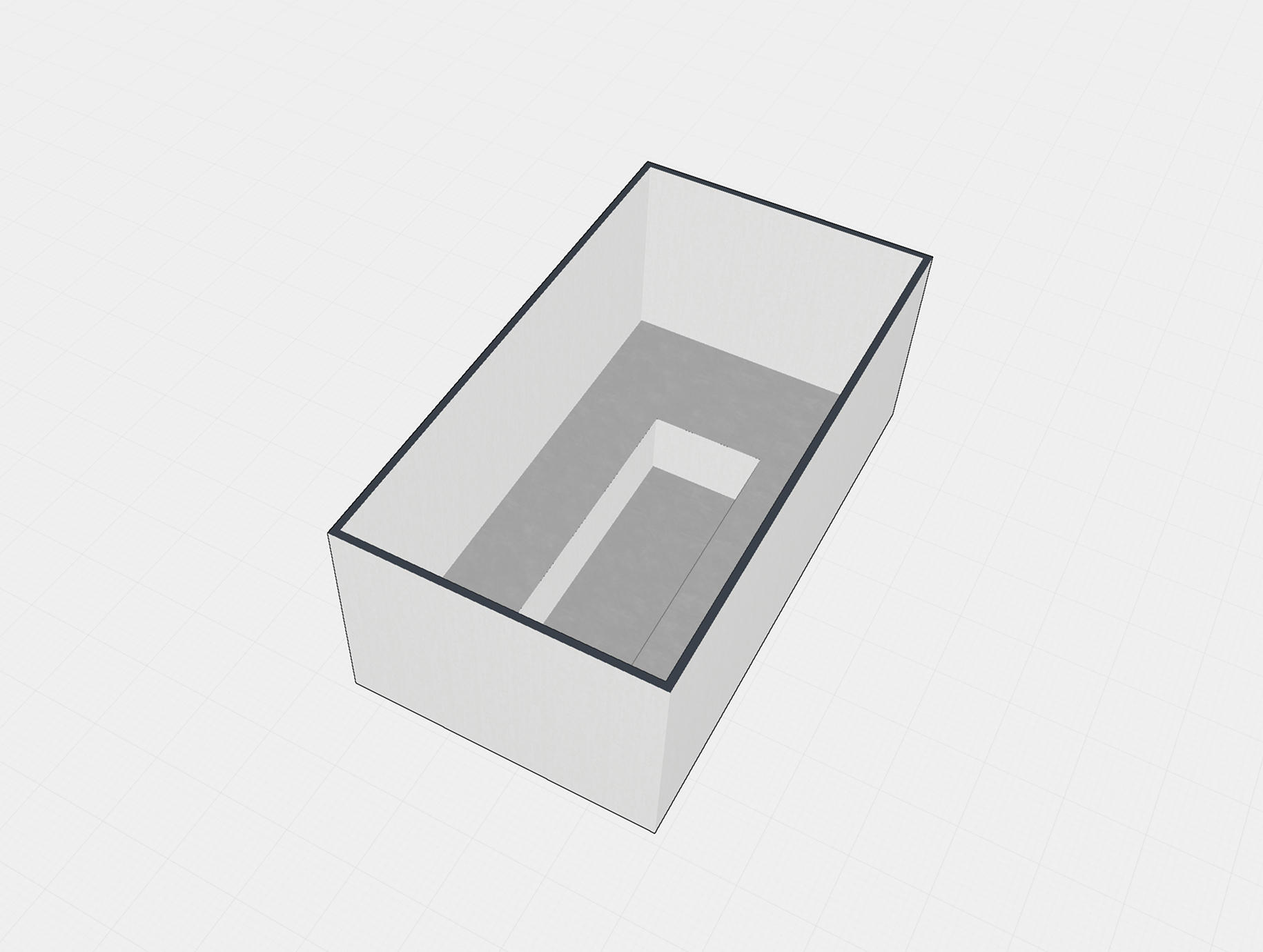
Wall with «0» Height
To create openings between floors, multi‑level layouts, to zone walls, floors and ceilings
Detailed text guidelines and reference materials that help to understand the app's functions.

To create openings between floors, multi‑level layouts, to zone walls, floors and ceilings
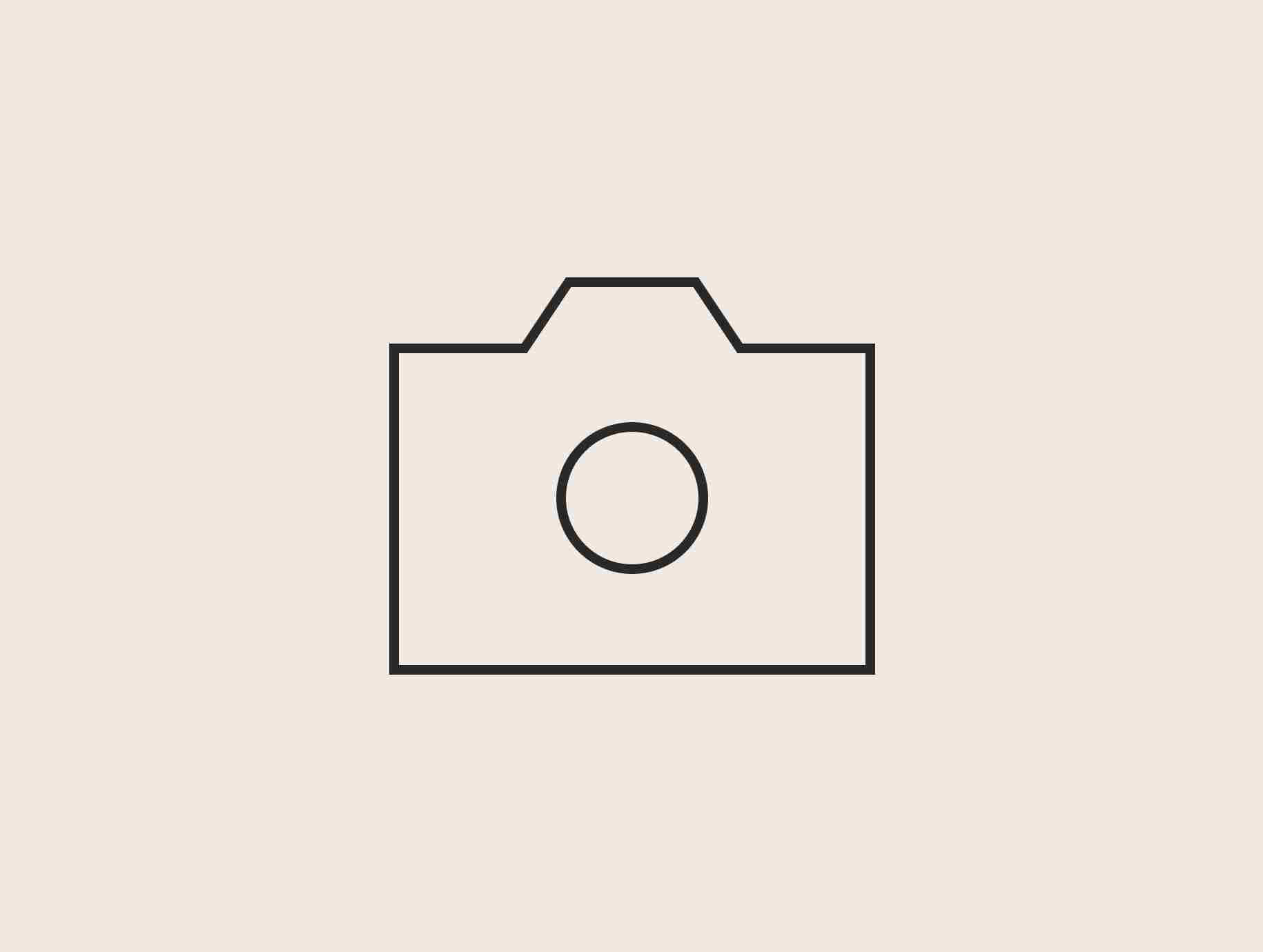
Create photorealistic interior renders with accurate lighting, materials, and details for professional project visualization
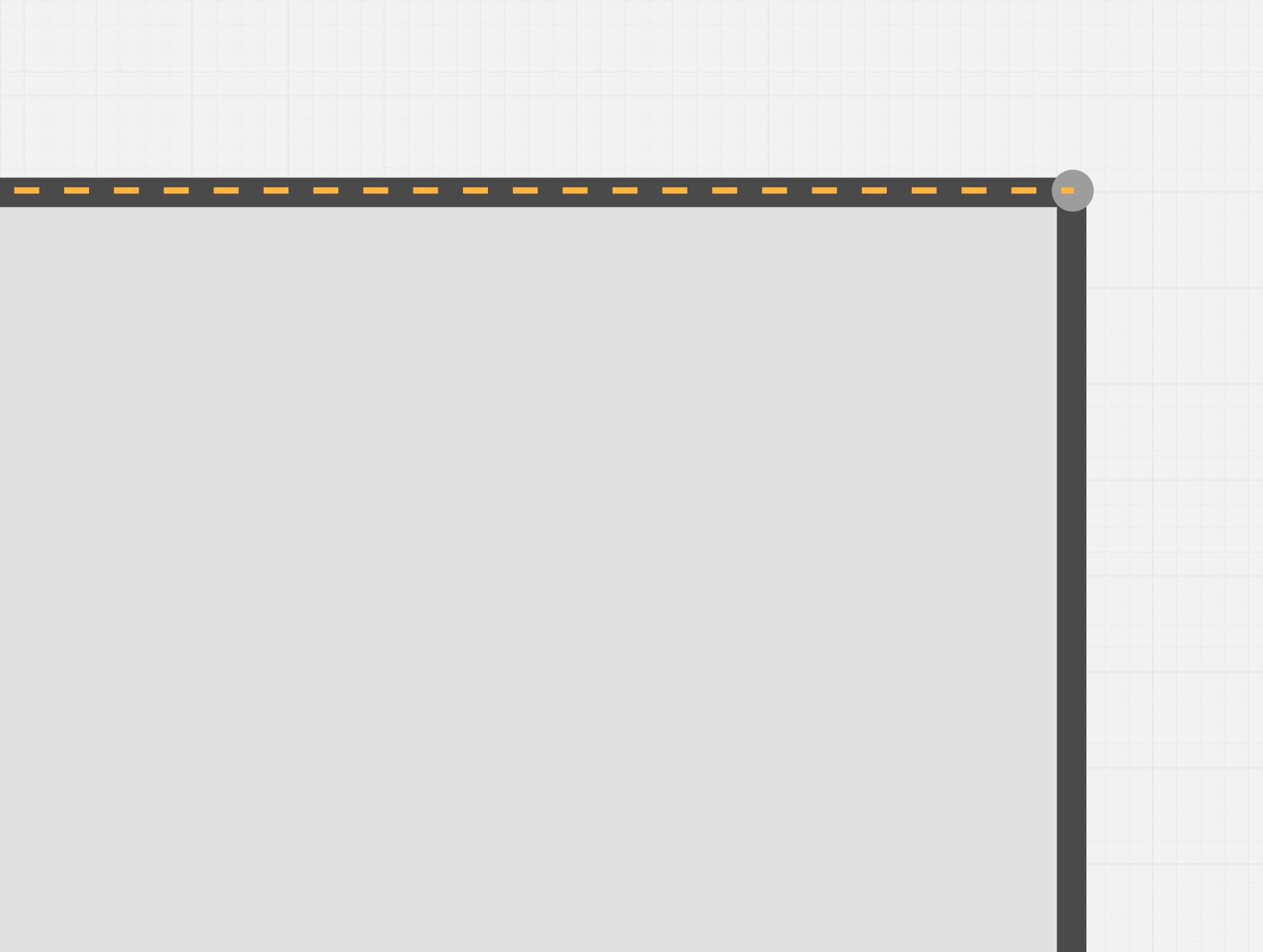
Automatically align objects with other elements or guides — a simple and fast way to create an accurate layout
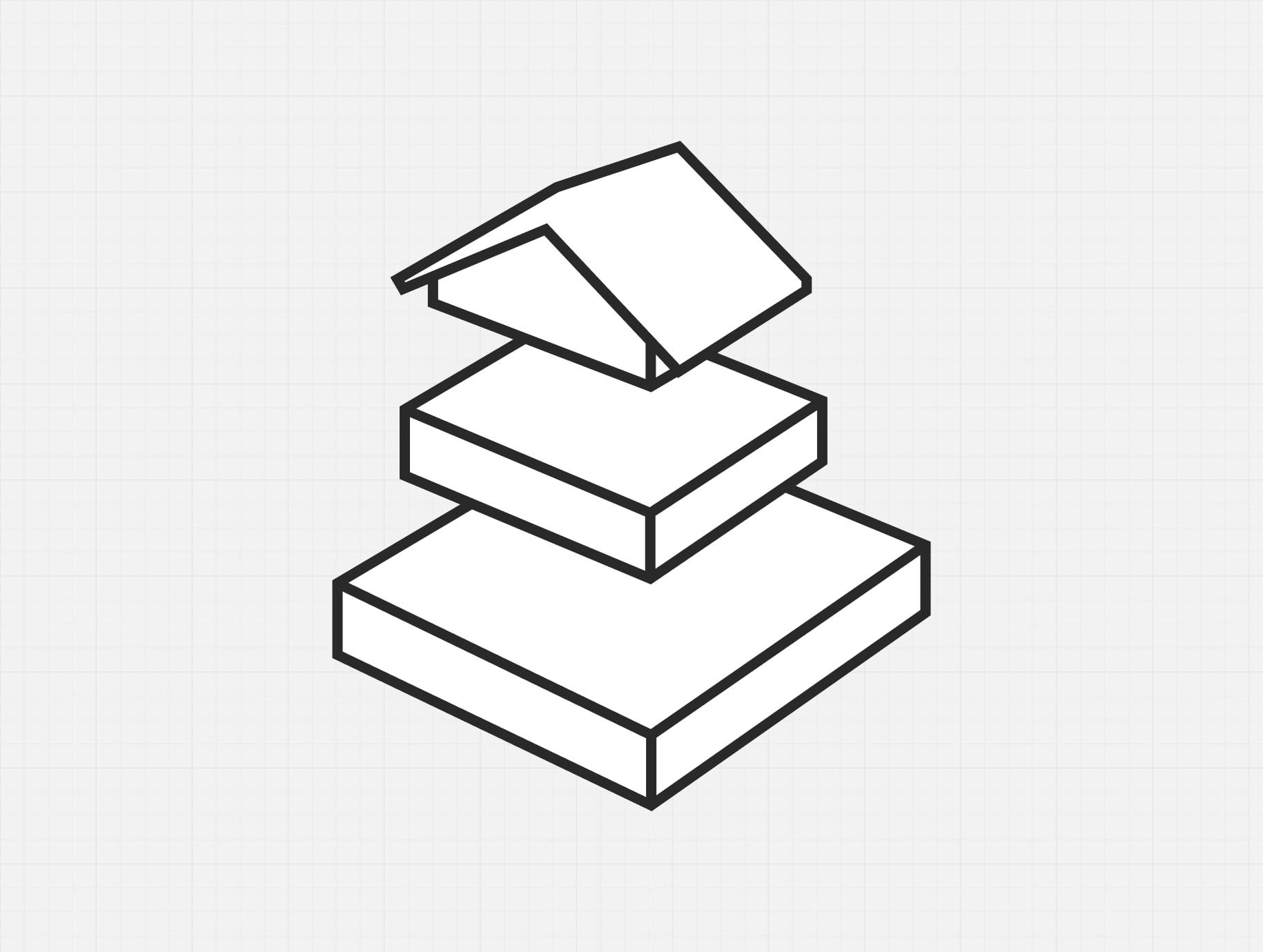
Build multi‑story layouts. Add or copy floors. Use floors as layers ‑ on one floor you can do electrical wiring, on another ‑ ventilation
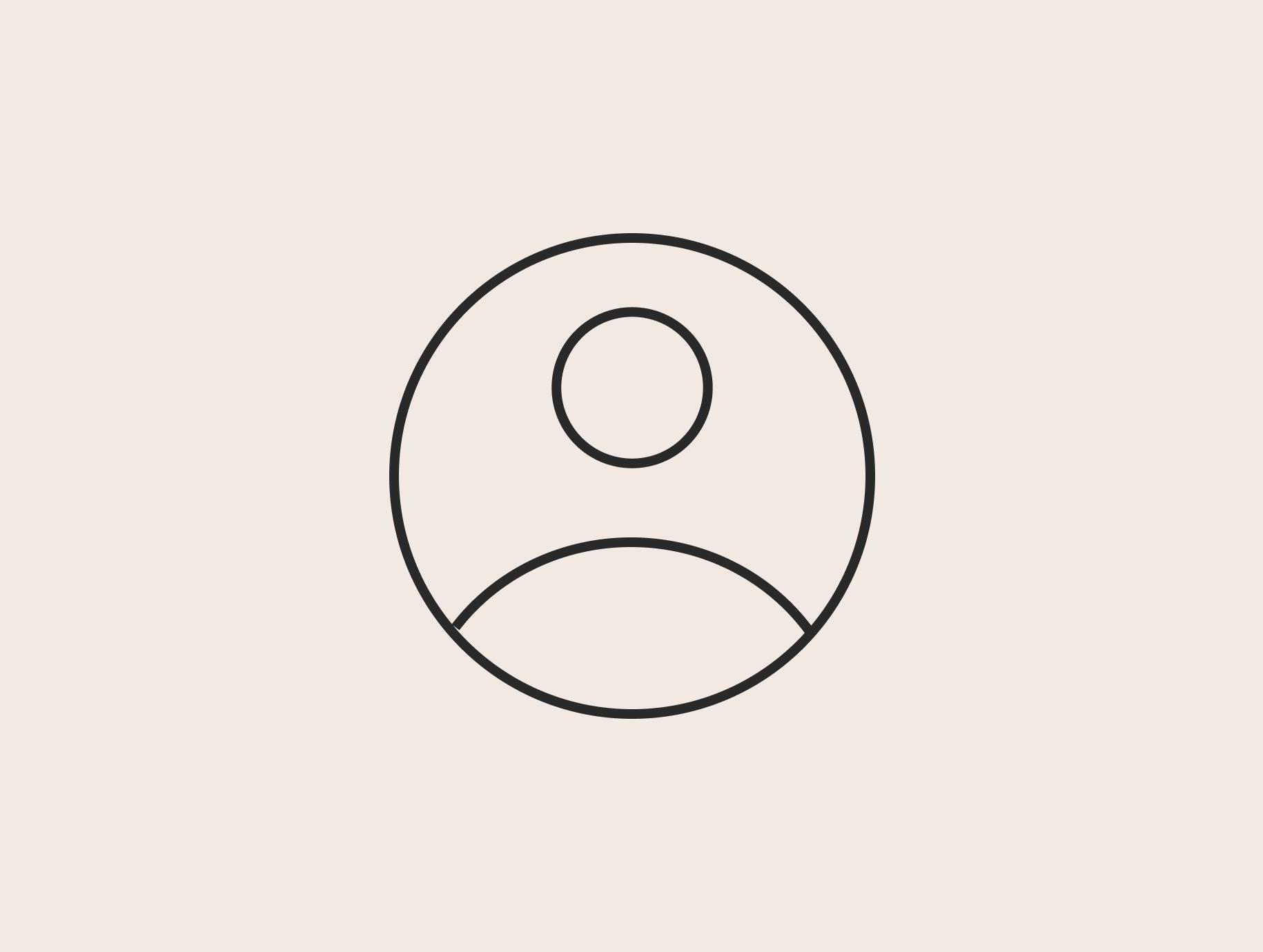
The personal account allows you to easily manage projects, save settings, and access your materials and renders
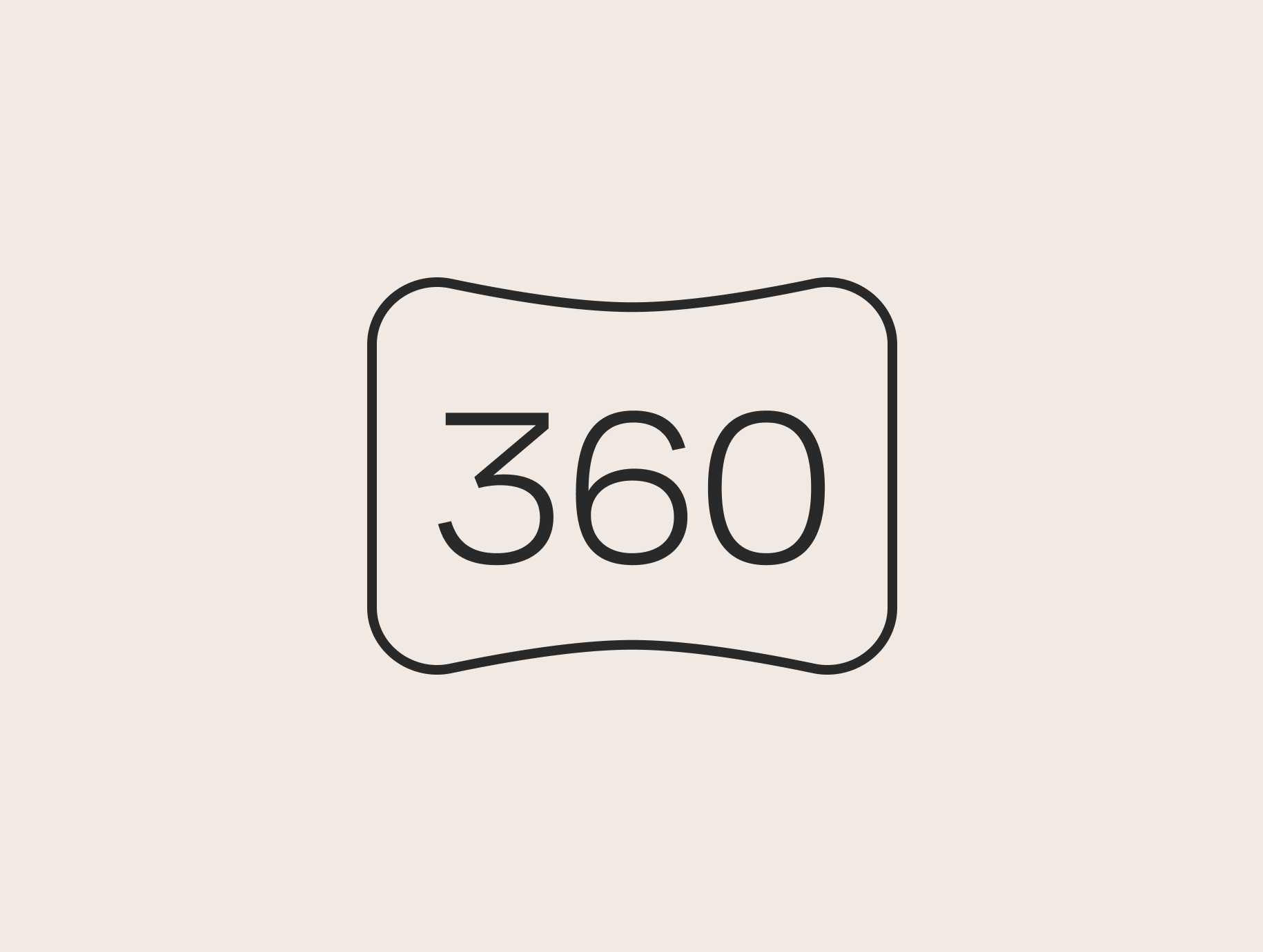
Create realistic 360° panoramas and combine them into virtual tours for a fully immersive interior experience

The Gallery in Planoplan is a section for storing and managing all project visuals, including renders, plans, wall elevations, panoramas, virtual tours, and the estimate
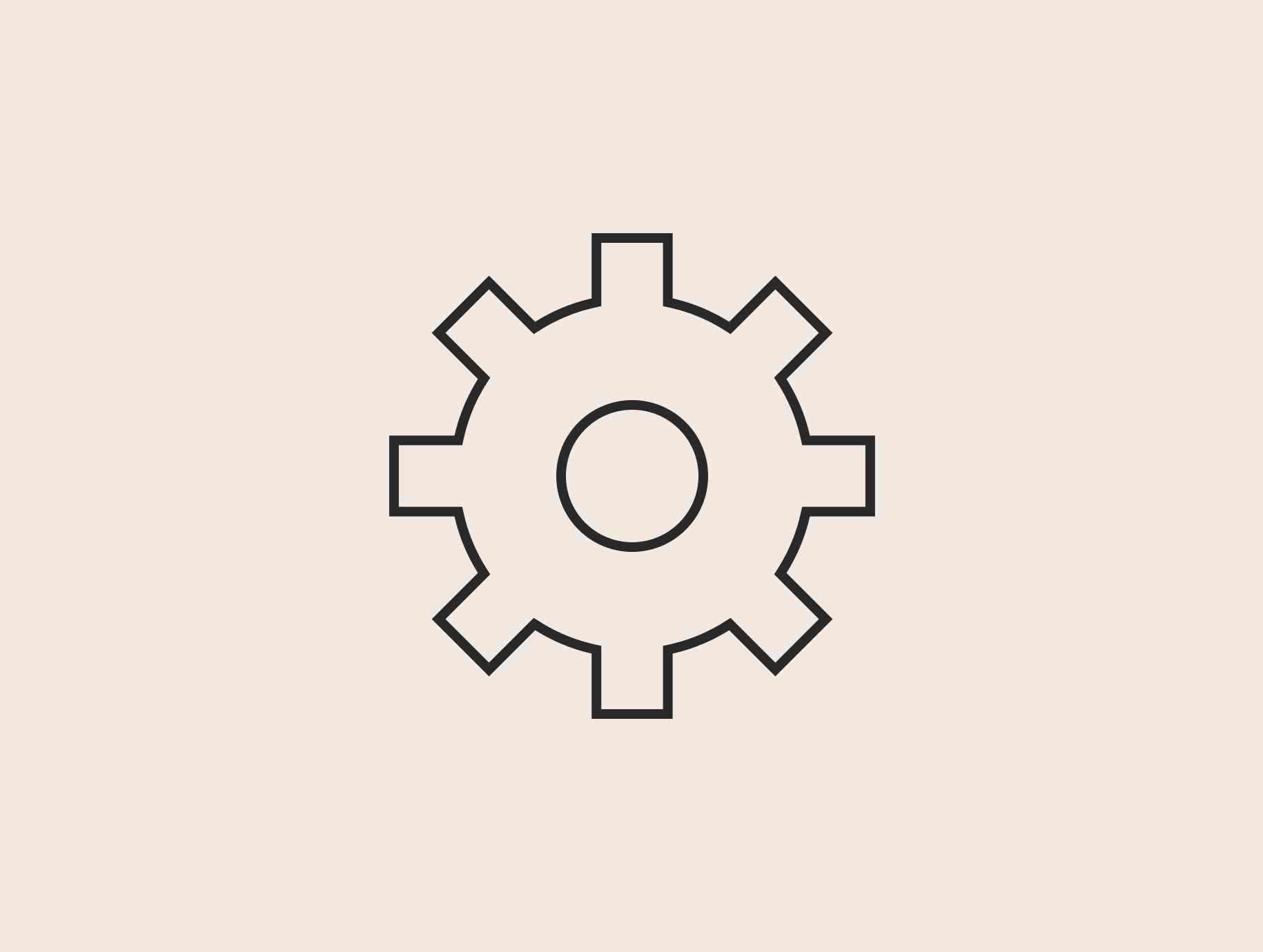
The “Settings” section allows you to personalize your workspace, manage measurement units, display quality, and other parameters for a more comfortable workflow
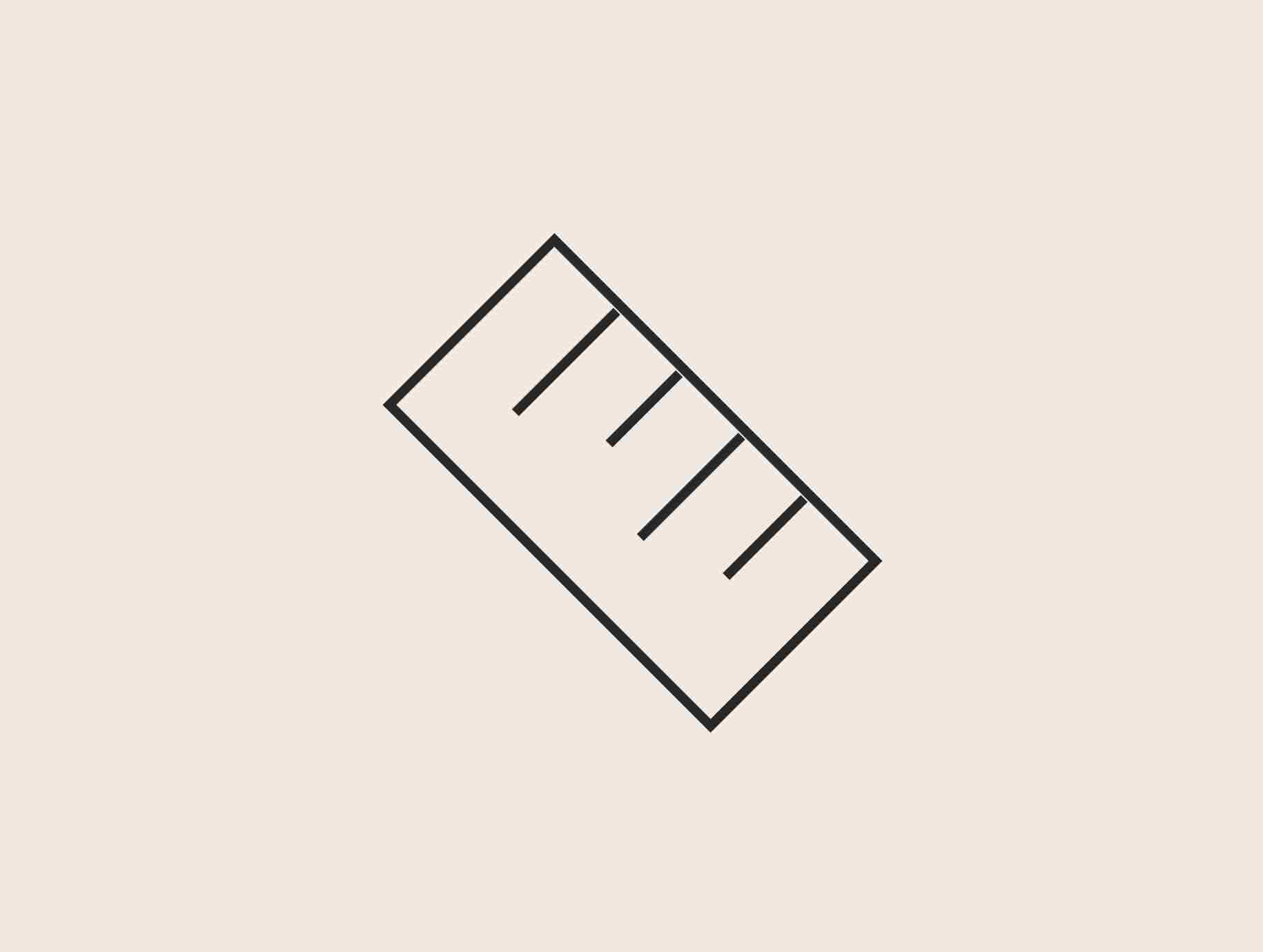
A tool for accurately measuring distances and objects in 2D and 3D interiors
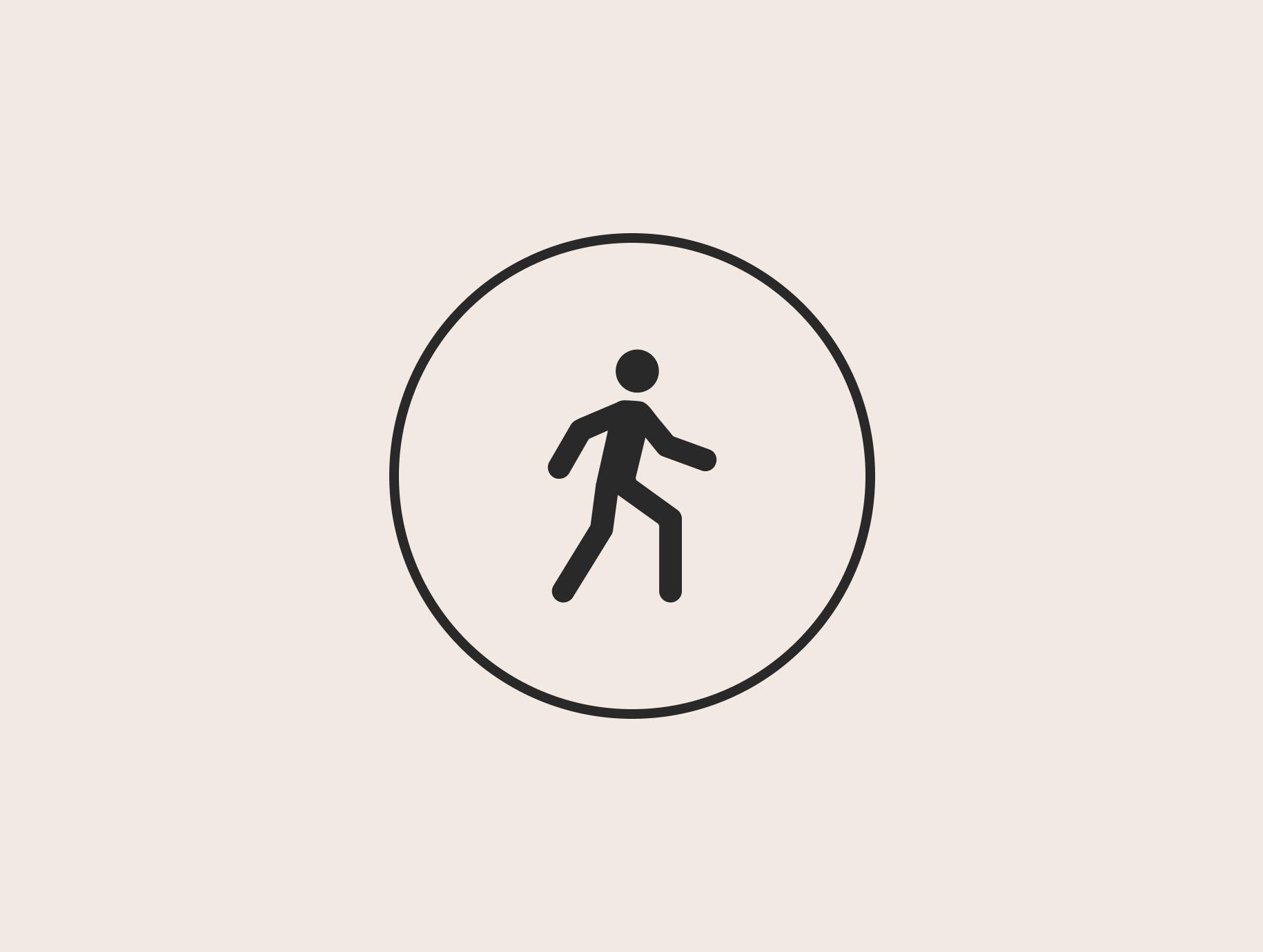
Create interactive virtual tours and panoramic views to fully immerse users in the space
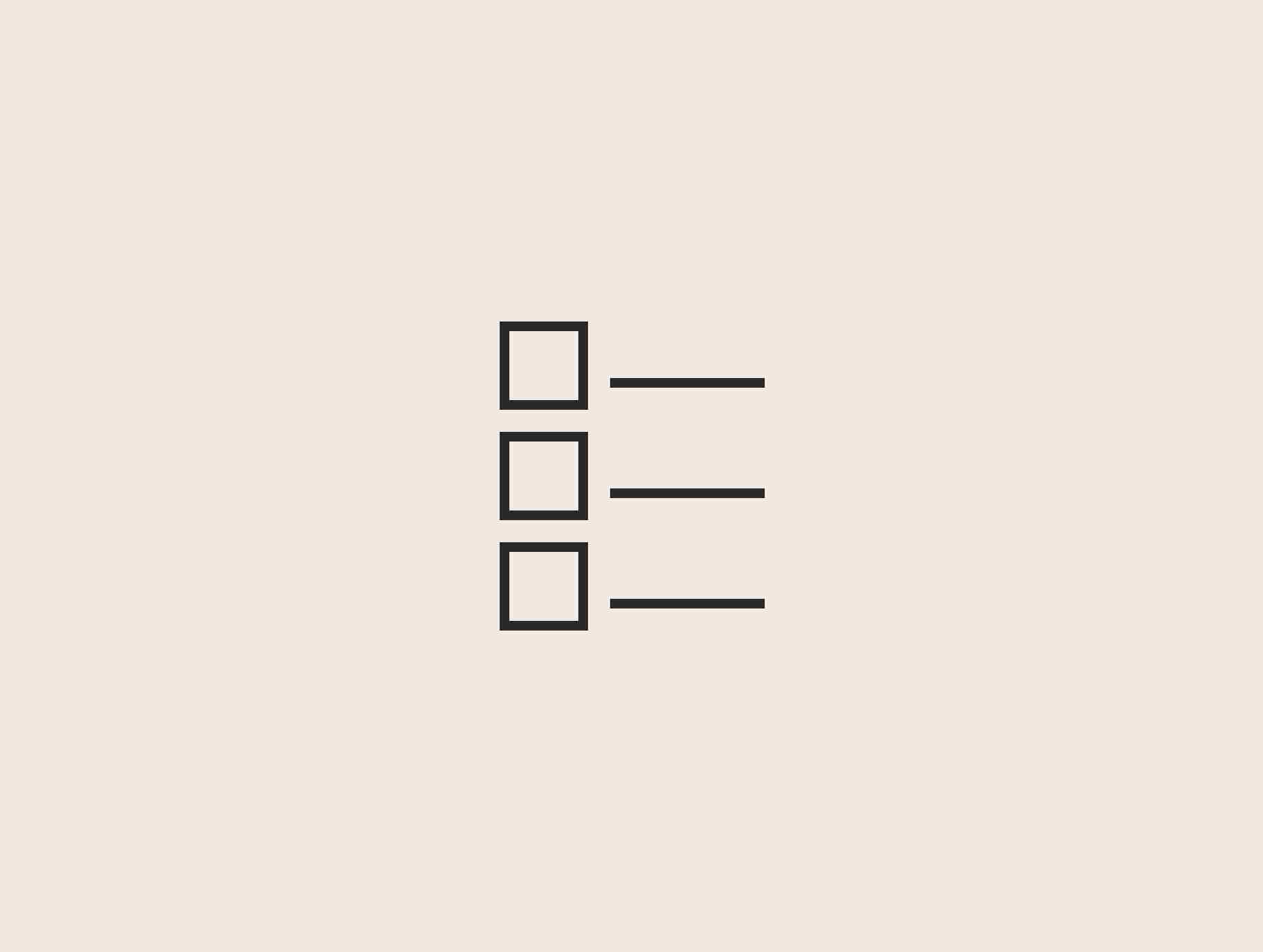
A specification is used to collect and organize information about the objects and materials in a project, making it easier to prepare documentation for clients and contractors.
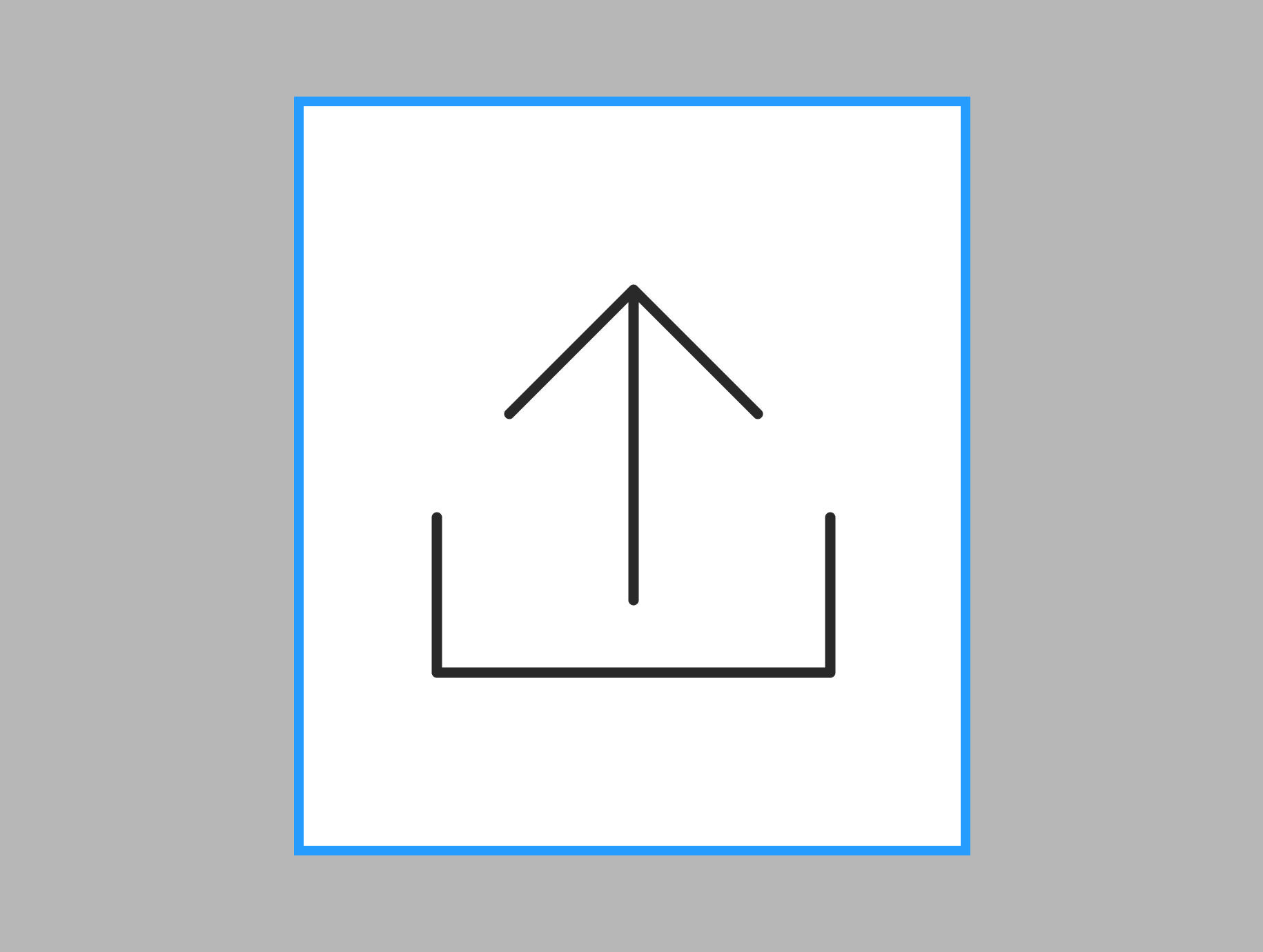
Save project layouts as images to use them when working with builders, clients, or for printing documentation