Planoplan — a basic tool that brings profit
Interview with Svetlana Panova
- 10 september 2024
- 6087
We continue a series of Planoplan user stories and today we introduce you to Svetlana Panova - an owner of the interior design agency AREA7 Design from Novorossiysk.

She learned about Planoplan in 2017. Since then Svetlana has created a lot of projects for residential and commercial real estate with our software. She continues to develop her skills along with the regular tool development.
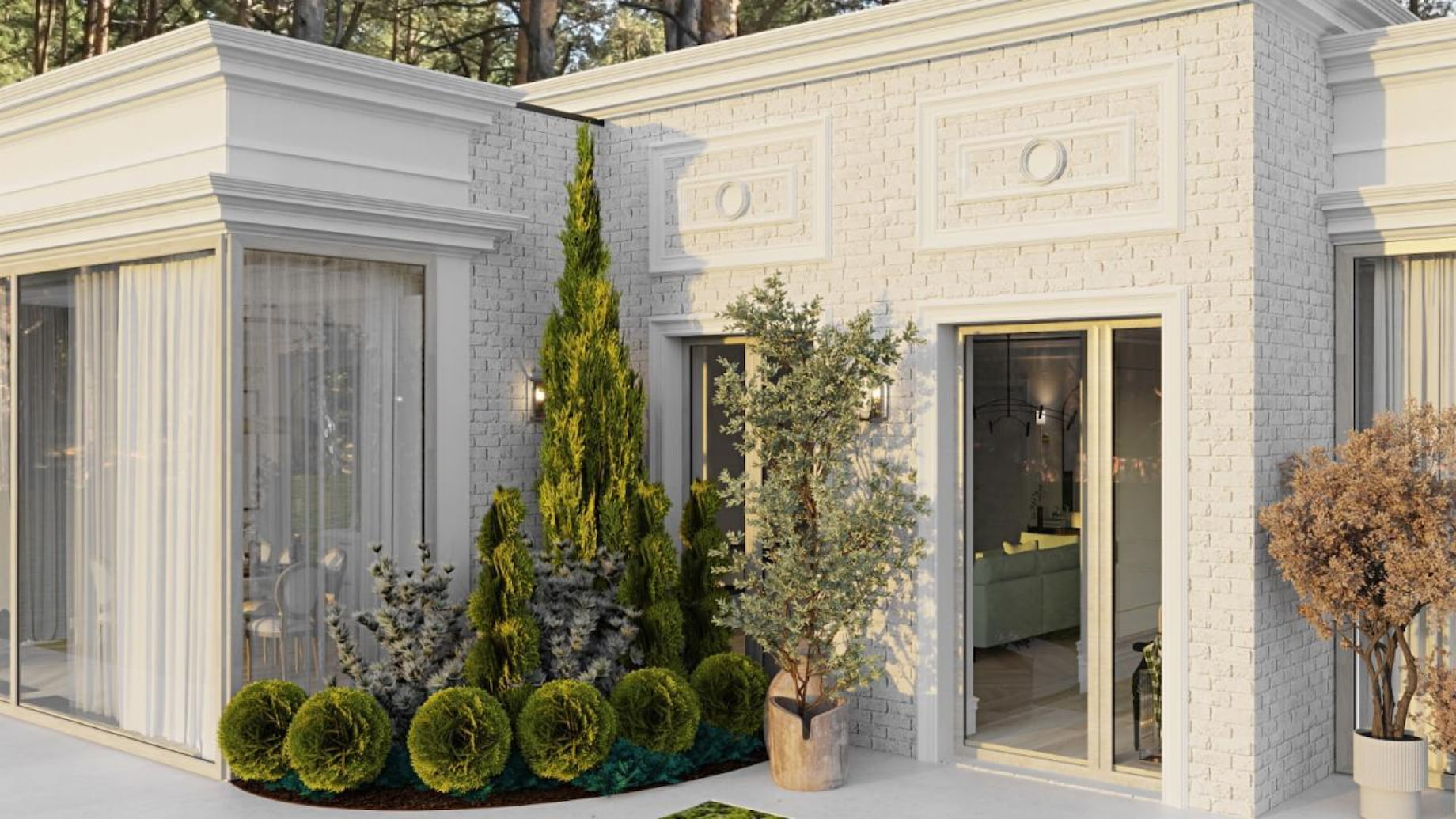
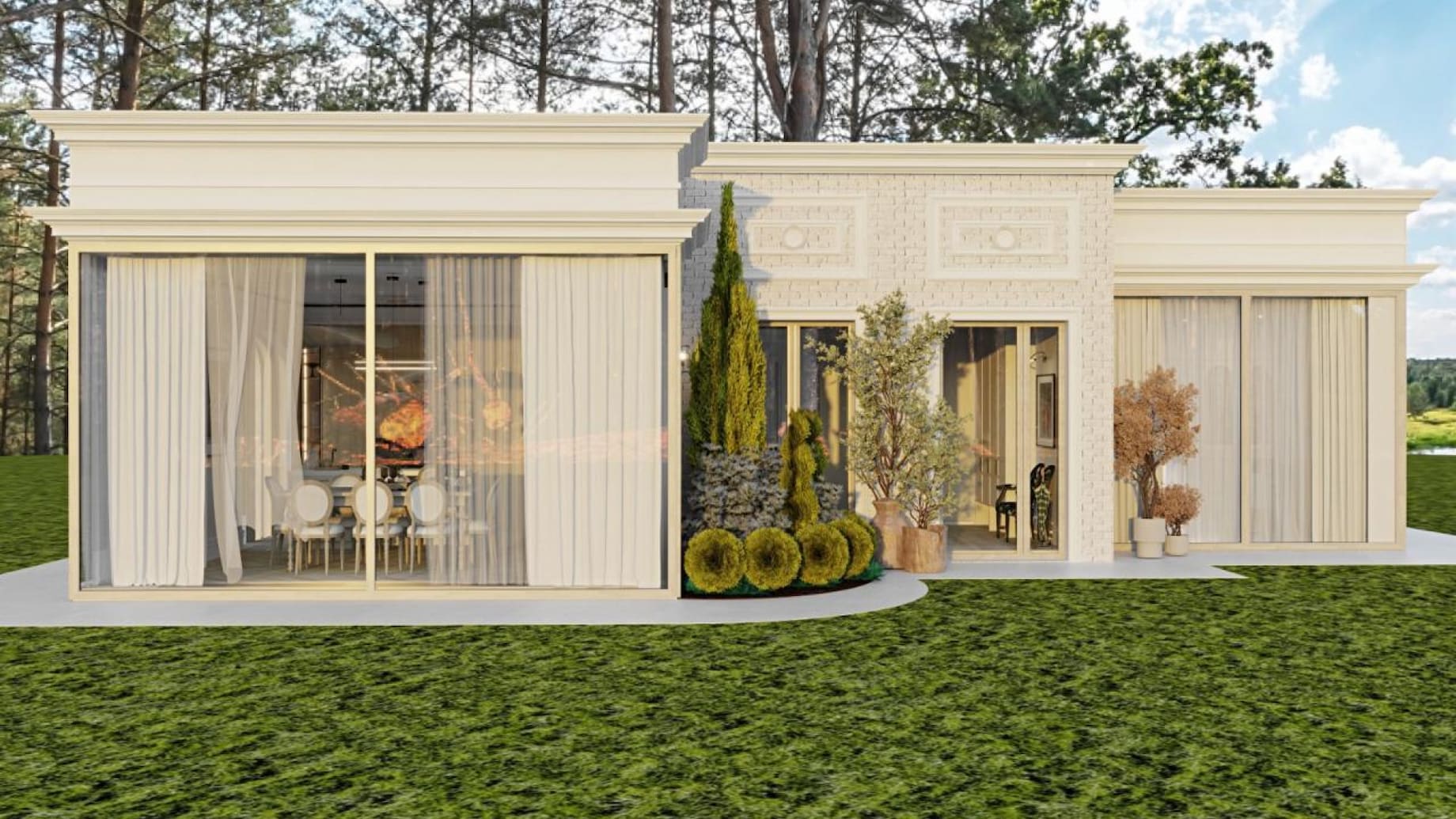
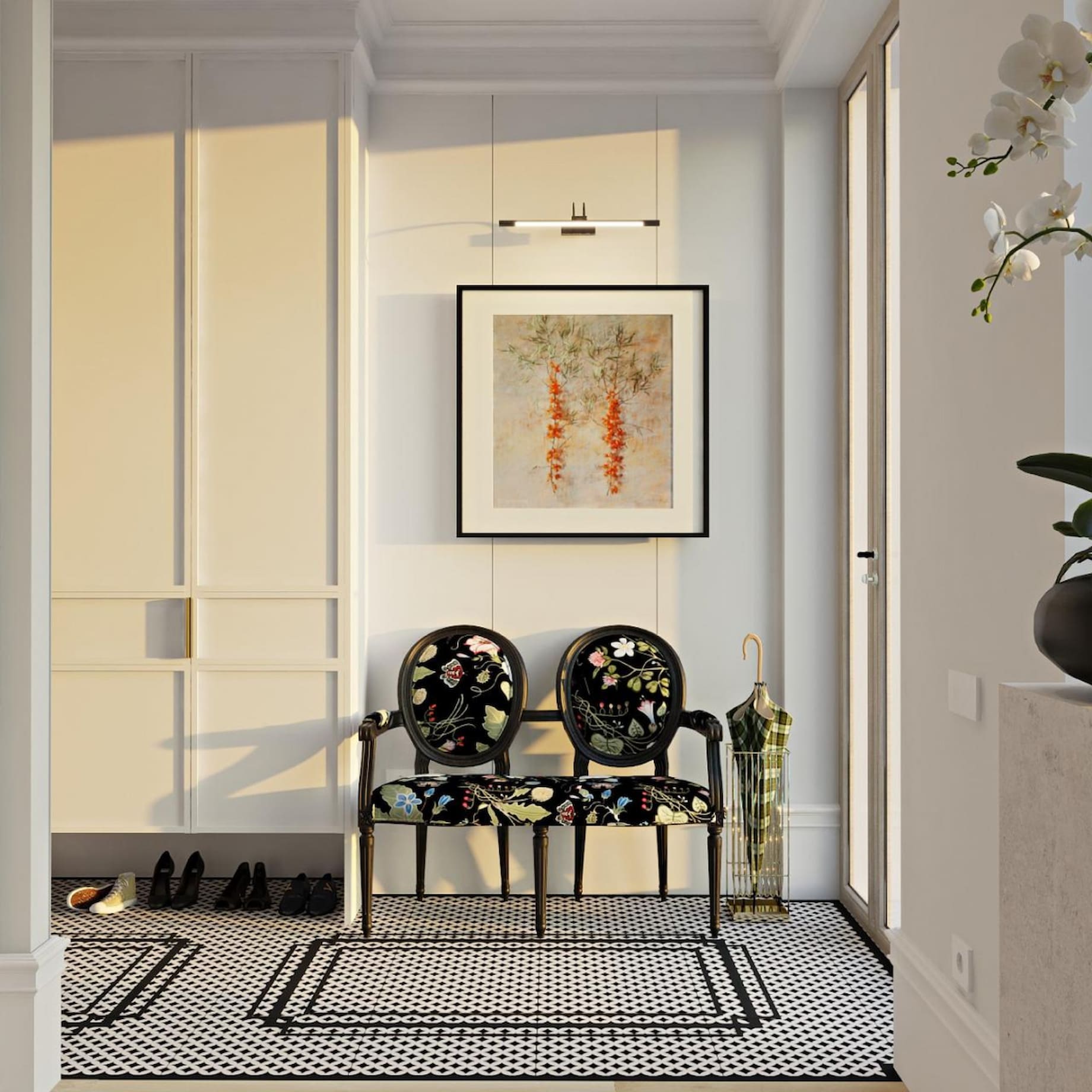
The career track of every interior designer starts with own apartment
«My husband and I bought our first apartment and renovated it based on my preferences. My career path as an interior designer started from this apartment», — says Svetlana. «Further, it became a typical story: visiting friends asked who was a designer, and recommended me to their friend — that is how I got my first projects. So, I started to think about how to demonstrate my ideas because the only tool I had was my imagination.»
In 2017 the software market offered a lot of visualization tools. I liked Planoplan because everything was clear even when I opened it for the first time. So, a fresh interior designer learned the basic software functions quickly and easily.
Project after project Svetlana was becoming more confident in her work with the software and more convinced that this is the best tool for efficient work and
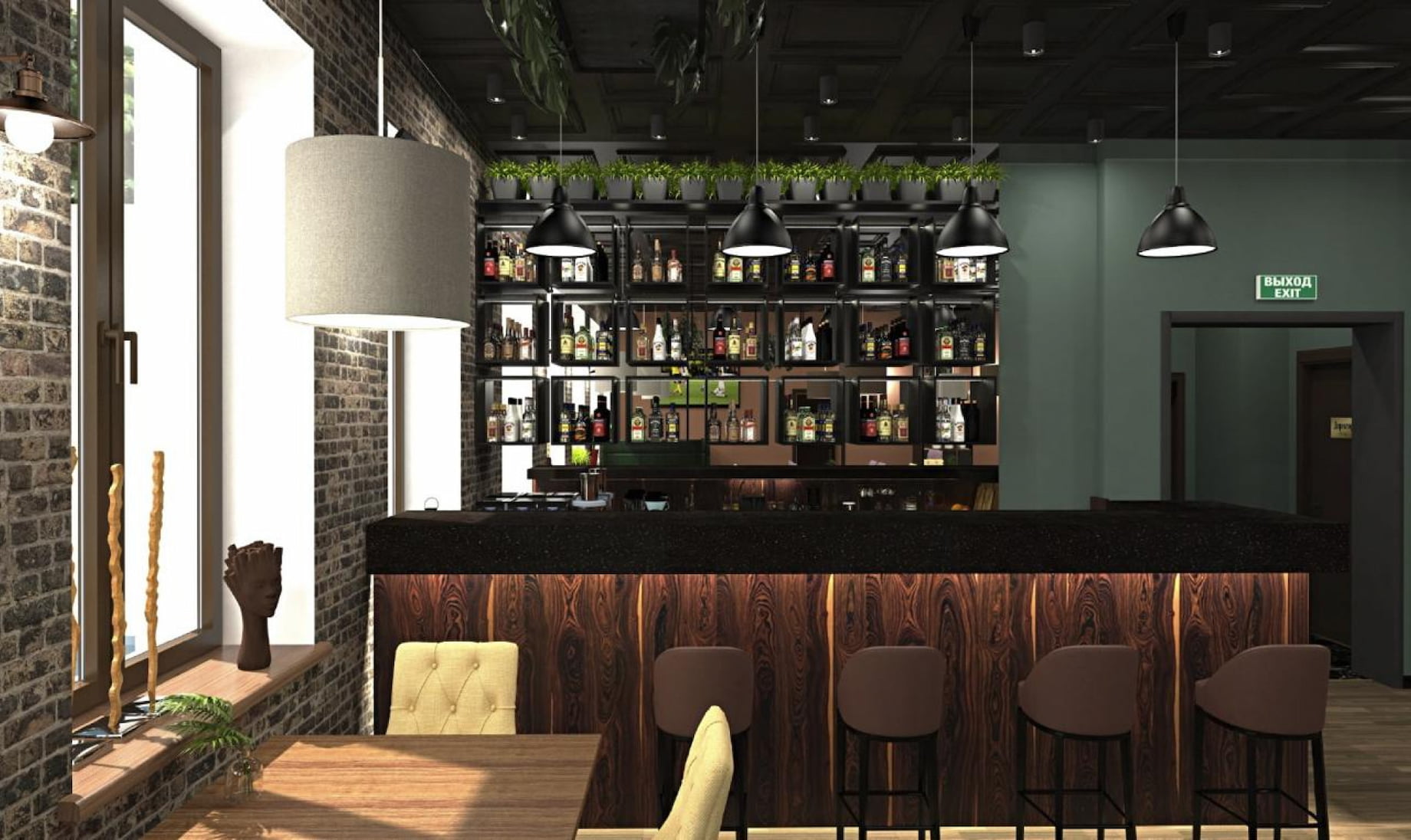
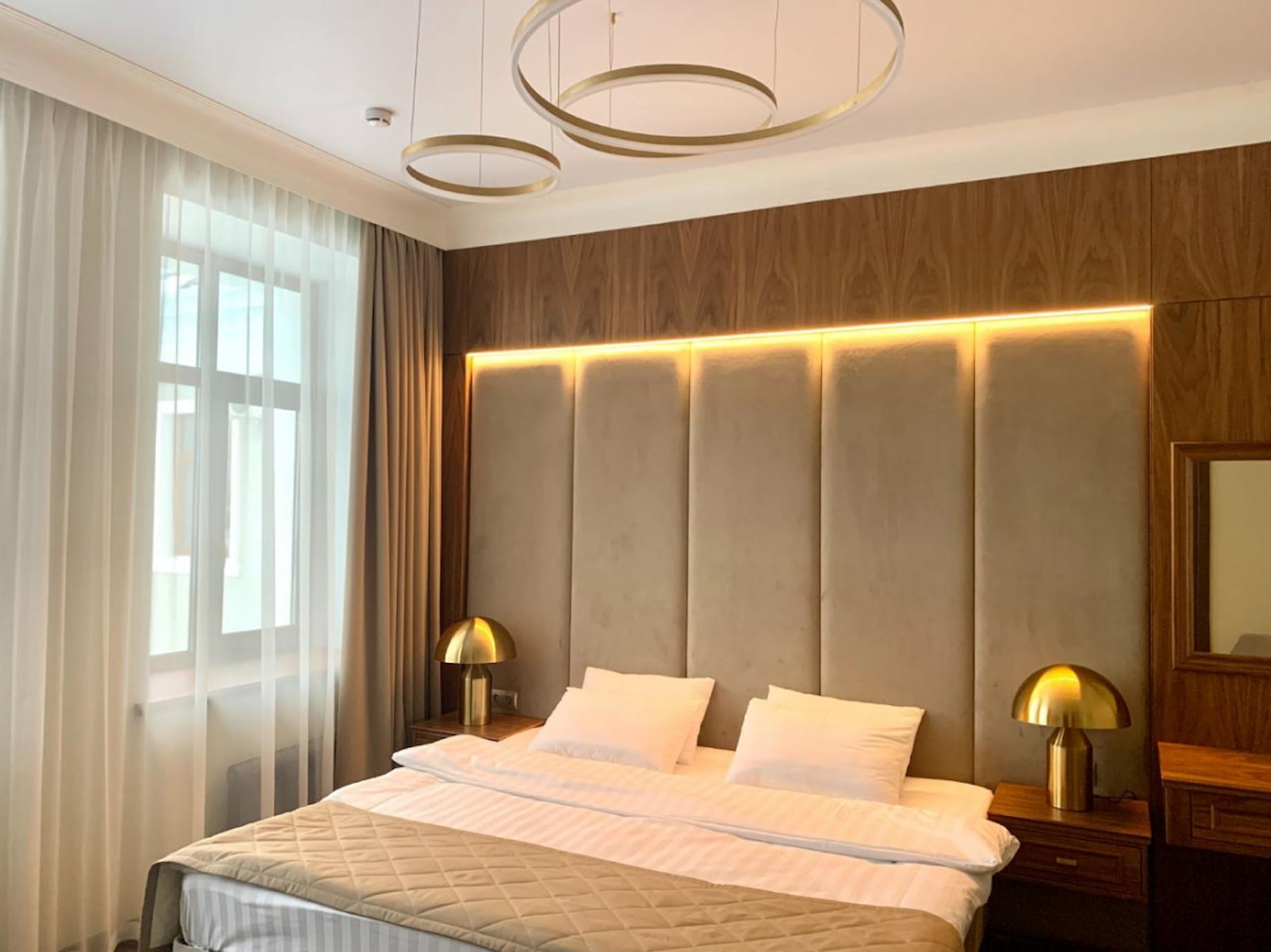
The visualization of the project has been done only with Planoplan. The designer was fully responsible for the construction of the object and its delivery to the customer. Working with the 3D editor she paid attention to the fact that an opportunity to create a visualization by herself makes it easier to implement the project in the future. The designer can think about everything already while constructing a 3D room model. For example, work out the units on the drawing, and then complete it based on a visualization that has been already detailed.
High-quality visualizations, construction documents, specifications, and mood boards - these and other Planoplan features with one subscription.
Planoplan releases time for creativity
Svetlana says that she has been creative since her childhood. «I drew a lot, sculpted, did all kinds of creative work, I guess. Later I started to design clothes, shoes, and bags and was bringing it all to life by myself. I was continuously studying and self-educating. I found information first in books, then on the Internet. One way or another I have created something. Later I decided to explore interior design.»
She started her journey in the 3D visualization with 3DMax. But already in a month, she realized that it is complicated to create and model everything that she has in her mind from scratch. Svetlana has even left the idea of working in this industry for a while.
A
Sometimes you can hear that Planoplan is software for amateurs and you cannot create good visualization with it. After the experience of Svetlana, all critical doubts go away when she demonstrates her visualizations made with Planoplan. In the beginning, people do not believe that one can get such a result in software other than 3DMax. And to get it you need just use your imagination and find a suitable tool.
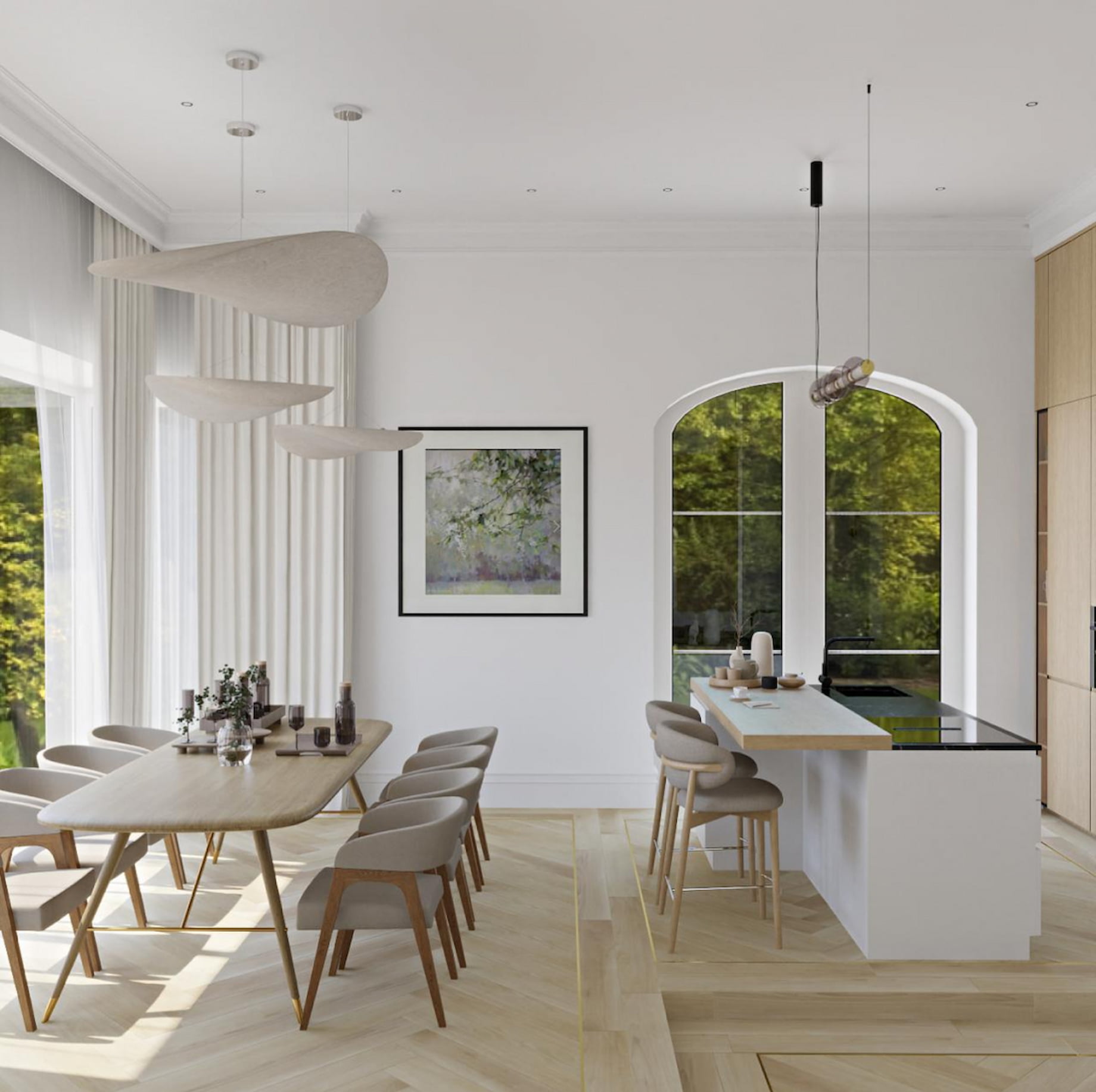
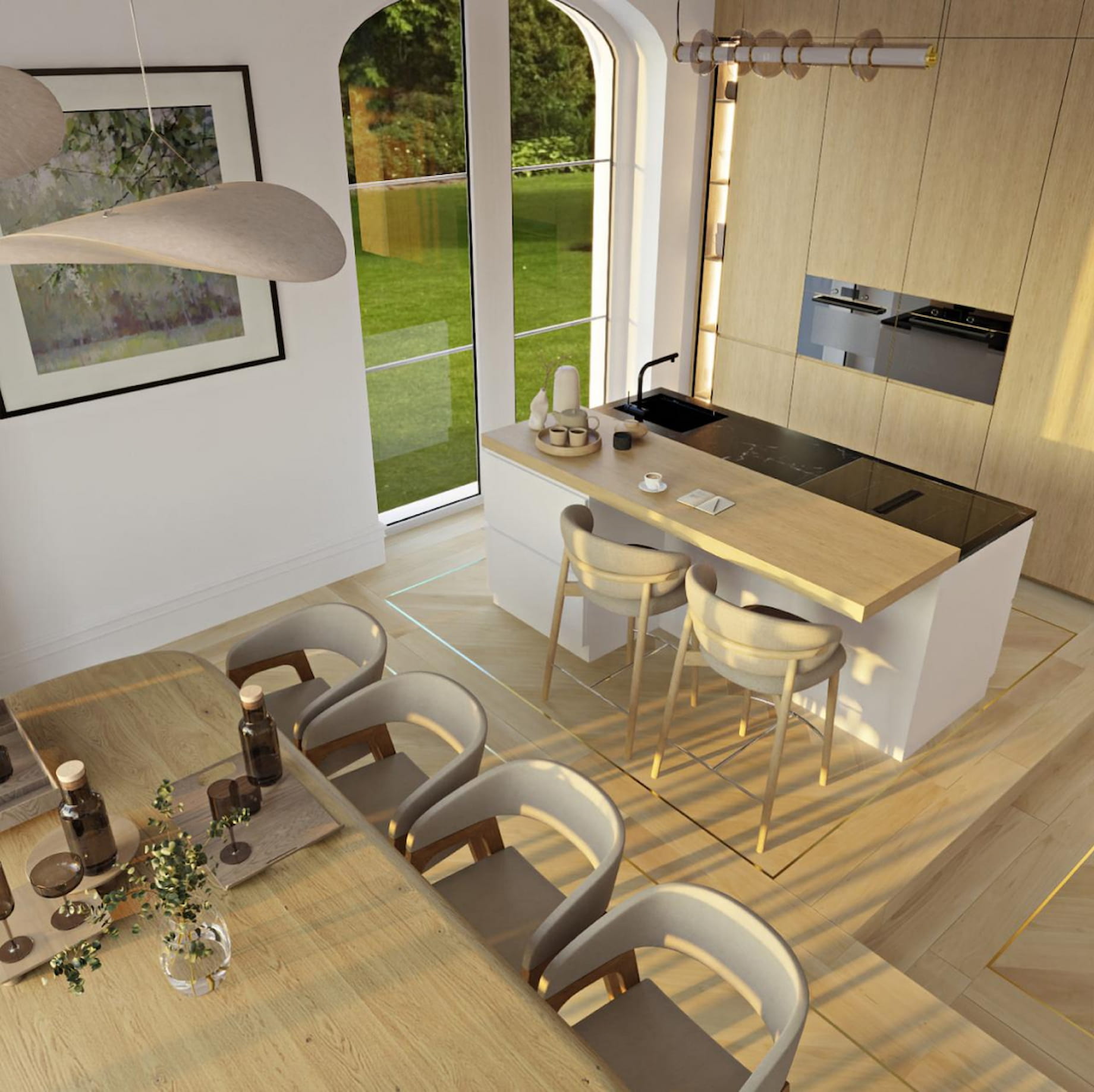
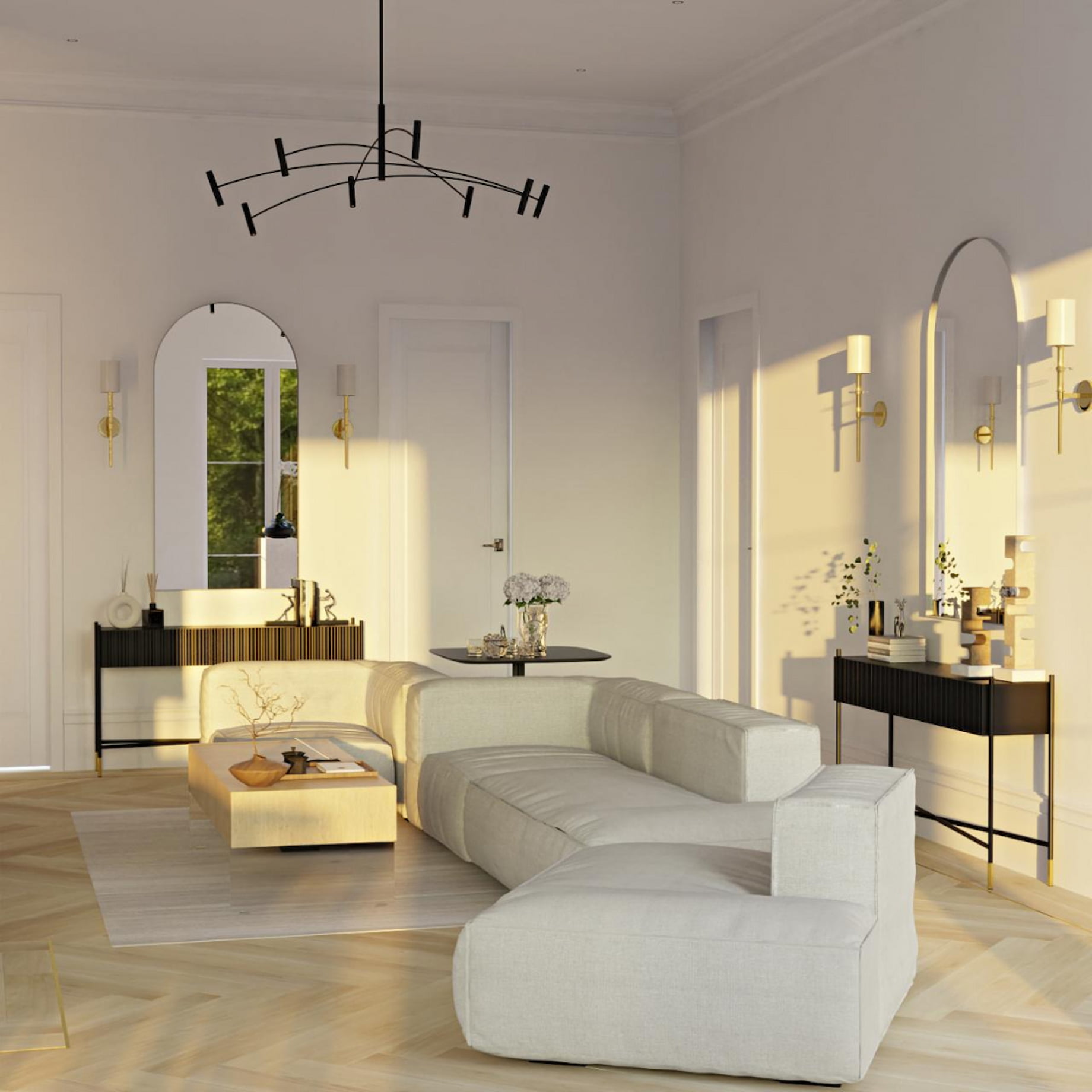
Today Planoplan has become a basic tool for Svetlana to work on her projects, which she actively applies and which brings her profit.