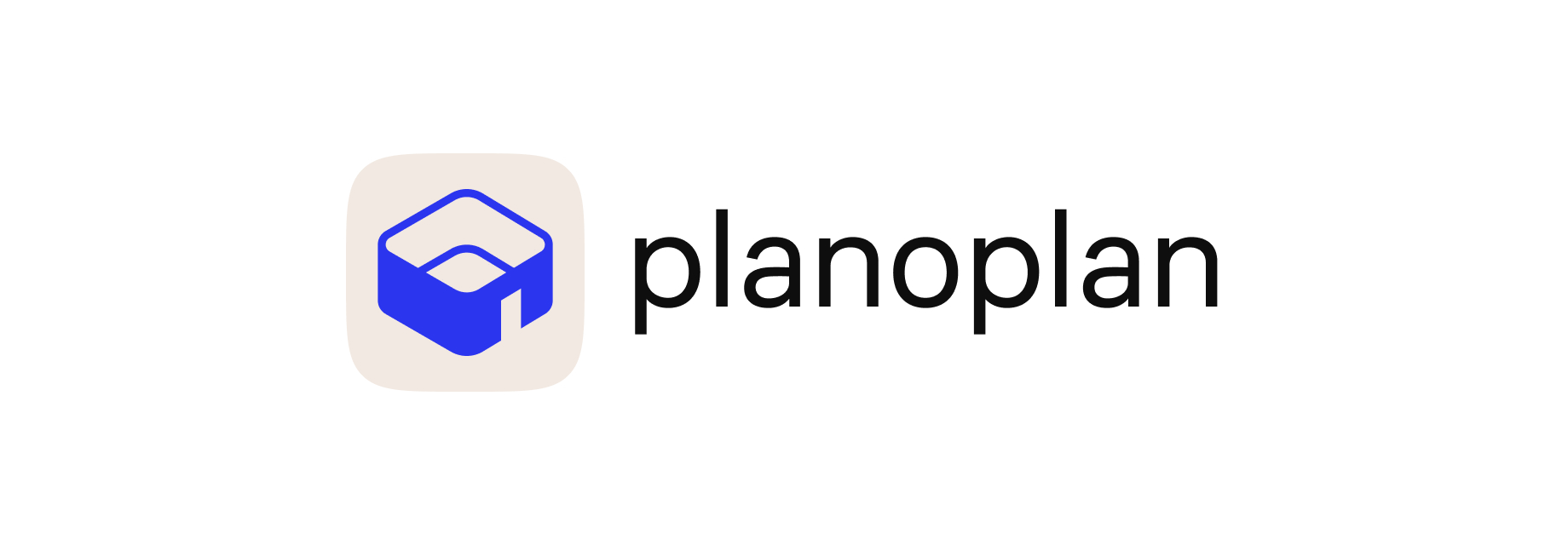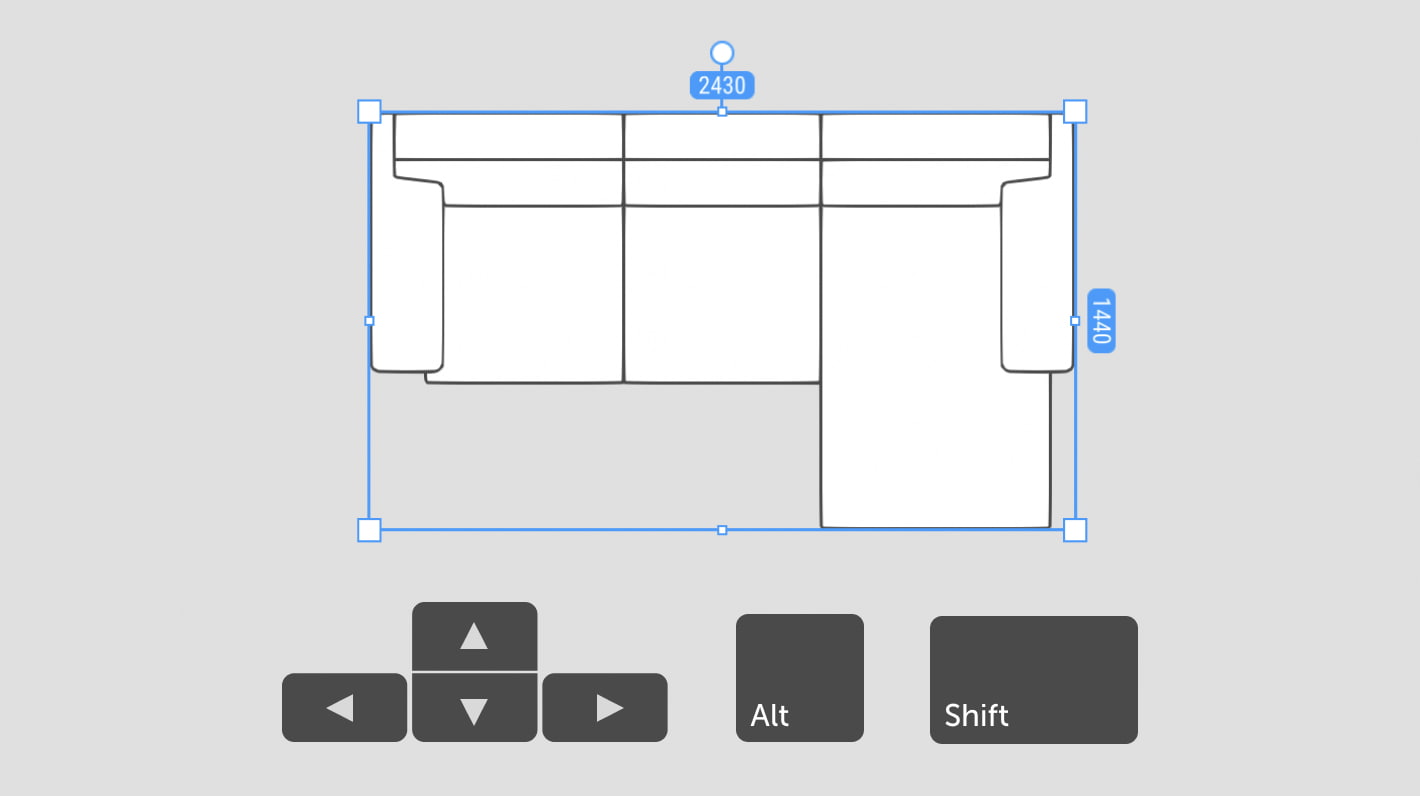New logo, wall dimensions, and exact displacement of objects
Adding dimension lines in one click, shifting objects with keyboard arrows in the 3.2.1 release
- 20 february 2024
- 6698
Improvements
Planoplan is developing and changing from year to year turning into a more universal interior design tool.That is why we have started to redesign it. You can already notice that our logo has changed. This is the first thing we have started with. We retained it recognizable, but now it looks fresh and embodies the ideals we are approaching: clarity, easy perception, and accessibility. Read more about these changes in our article.

We have changed the way to display the dimensions to make your 2D plans look more clear. Wall dimensions are now hidden by default. You can add dimension lines for any room you need in one click. Use Room's Menu to do it. You can also delete any dimension you don't need. You can customize the dimension lines: change the color of the text and line, change the end of a line segment, and apply settings to other dimensions.

Now you can shift the selected object using keyboard arrows. Clicking the arrow once will move the object by 10 mm. Hold the Alt button down to move it by 1 mm, or the Shift button to displace it by 100 mm. Hold the Shift button down to drag an object along one axis using the mouse.


Bug fixes
Data about the surface design such as the name of the tile or texture will be now added to a specification.
The area of the wall will be shown for simple walls only. The area of the wall for balconies, glazing, etc. will not be displayed.
After returning focus to the program screen where a 3D object is selected, the surface design block will no longer be available for this object.
If you switch from 2D to 3D mode with a selected floor in the room, only the floor remains selected.
The floor in the room does not disappear when you move a wall.
The preview on the plan will change when a window is shown in 2D mode.
Use a plan export mode to move the camera when switching between floors.
When you open a project without walls (for example, a mood board), the camera will be centered on the objects presented in the project.
Tooltips disappear when you move the cursor away from them.
When you build a wall that crosses the extreme points, these points will be linked to the wall.
We have fixed the algorithm that detects rooms that are part of other rooms.
If it is impossible to move a room wall, a construction error will not occur.
Fixed a bug by canceling a floor change.
When deleting a search query for projects/folders, the folders will no longer be hidden.
