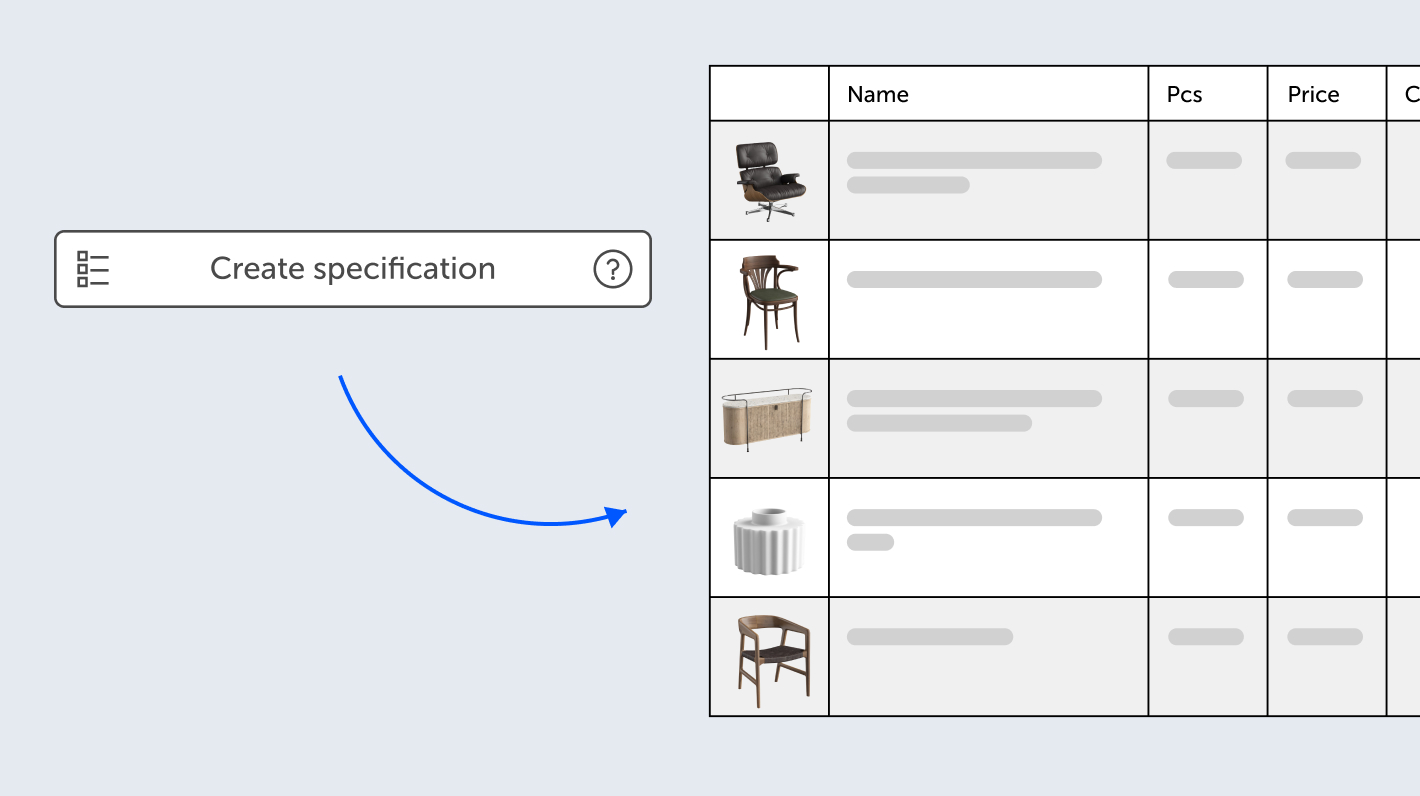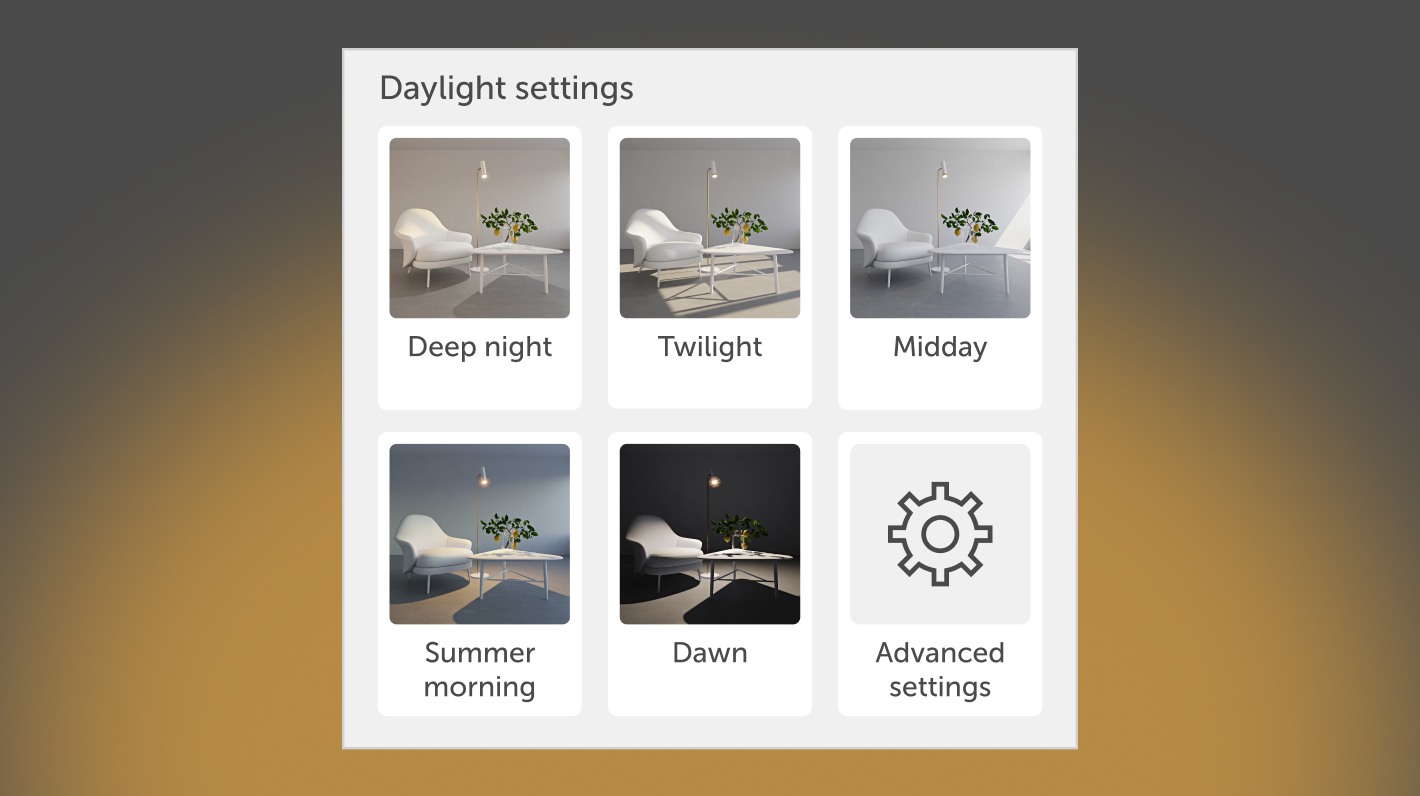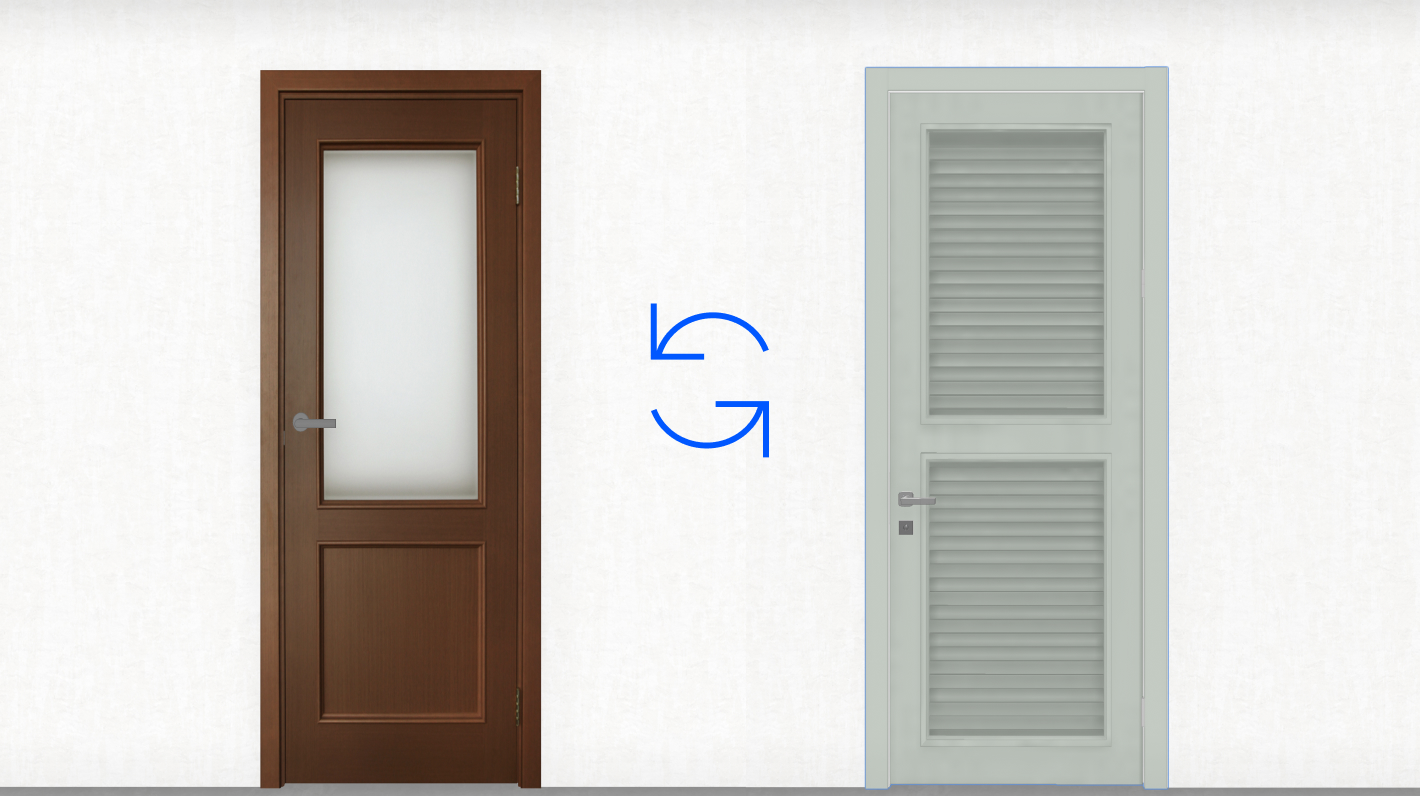What's new in Planoplan 3.2.0
Improved wall construction | specification creation | natural light presets
- 12 december 2023
- 8985
Improvements
Previously you could only construct the walls — along the edge. Now you can build them — along the contour. It allows you to trace the uploaded measurement plans along the internal or external contour of the rooms.
You can also quickly construct walls without an underlay. To do this, you need to enter the exact dimensions to the relevant field. Once the room contour is closed, you can easily set the wall thickness simply by moving the mouse pointer or specifying the exact value in the input field.
The new Outline tool sticks to the edges of walls, making it much easier to build adjoining rooms.

It is now easier to set the wall thicknesses: selected walls have thickness control directly in the scene.

Now you can create a specification of objects and materials directly in the project. Select a room and click the Create specification button. Then choose whether you want to see objects and materials together or separately in the table. The specification will appear to the right of the layout. For a convenient export, the specification is divided into separate tables of 15 rows each. Rows and columns can be edited, added and deleted. You can also create a specification for a group of objects or several selected objects.
Available for a PRO+ subscription and higher.

Find

Now you don’t need to switch to 2D mode to replace a window model. You can change windows and doors directly in 3D mode. New models will have the dimensions of the initial objects.

Fixes
Fixed freeform control.
Fixed a bug that caused freezing when switching to 3D mode.
Fixed a number of bugs in View Only mode.
Now you can save the project name in edit mode without pressing the Enter button.
Textures disappear no longer when splitting a room with a wall.
Fixed a bug in showing ceiling lights in rendering mode.
